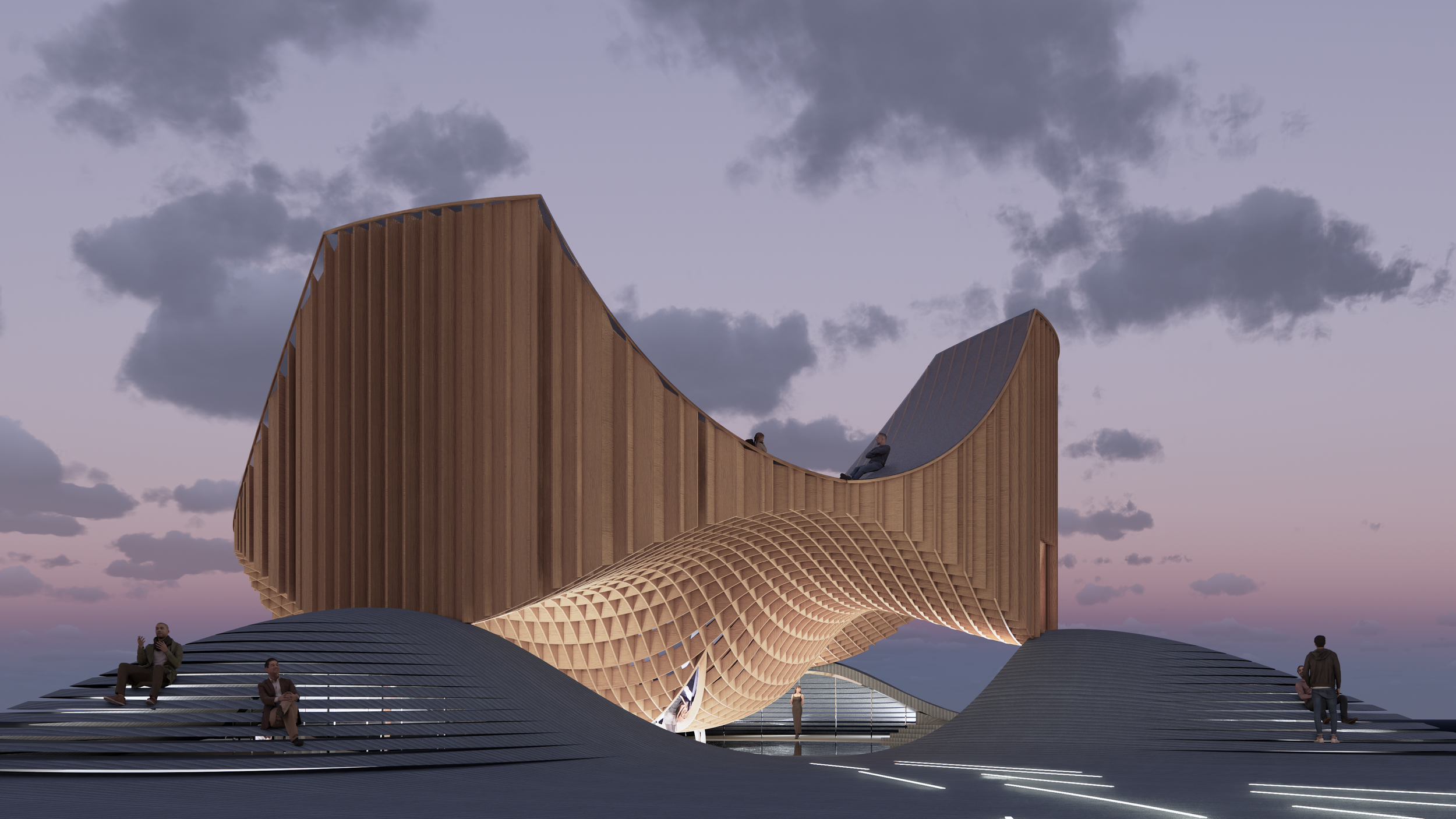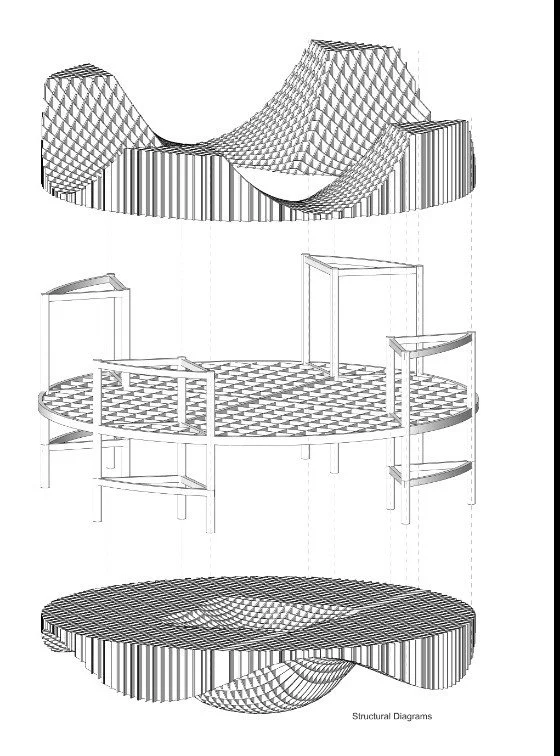YOUniversal
Pavilion at Expo Osaka:
Geometry, Culture, and Innovation
This pavilion is not just an exhibition space—it is a cultural statement that blends timeless tradition, pure geometry, and cutting-edge technology.
Type: Proposal
Area: 2500 sqm
Architecture: QASTIC DESIGN-BUILD
Principal in charge: Mahdi A. Bakhshian
Design Team: Leila Zali, Hosein Arshadi, Hooman Faali, Milad Hasanabadi, Reza Aghajani
Location: Osaka, Japan











Defining the Pavilion
Two essential questions guided the design process:
What truly defines this pavilion’s identity?
How can it engage with the cultural and technological context of Osaka, Japan, and the global connectivity zone at the Expo?
The answers lie in architectural traditions where geometry and symbolism have always been central. Here, geometry becomes infinite—reflecting plurality, variety, and change. Every element is rooted in timeless architectural principles while opening doors to a universal human experience.
Geometry as the Language of Architecture
The pavilion is shaped by simple yet complex geometries—the square, symbolizing quantity, and the circle, representing quality, converge through triangular forms. At the heart of the main gallery, an inverted dome with mirrored surfaces is suspended, creating a breathtaking illusion of infinity.
This fusion of parts and whole connects visitors to astronomy, nature, and the sky, offering a spiritual and immersive journey. The mirrors transform perception, allowing visitors to see themselves, others, and endless reflections—an architectural metaphor for unity and universality.
Lower level plan
Upper level plan
The YOUniversal Experience
At the core of the pavilion is the YOUniversal Gallery, where “You” become “Universal.” Visitors encounter countless reflections of themselves in mirrors above, on water surfaces below, and in the presence of others. It is not just a personal moment but a collective experience, inviting everyone into a shared dialogue of identity, culture, and community.
In today’s fast-paced world, where human connections are often lost, the pavilion offers a symbolic pause point—a place to reconnect with ourselves and with others.
Under the pavilion - Entrance
Entrance to the Mirror hall (YOUniversal gallery)
The YOUniversal Gallery
The diagram of ergonomy
YOUniversal space Gallery
Augmented Reality Meets Tradition
The pavilion doesn’t only celebrate heritage; it also embraces modern technology. Visitors can explore the space through Augmented Reality (AR) on their mobile devices. By scanning QR codes embedded across the pavilion, guests unlock stunning digital visual effects that reveal deeper stories of culture, history, and technology. This merging of physical and virtual worlds creates a one-of-a-kind interactive experience.
Corridors with separated spaces
Reversing filled spaces
Extracting outlines
The two main corridors
Extracting outlines
Reversing filed spaces
Reversing filled spaces
Scaling the subtracted geometries
Reversing filed spaces
Bazaar Charsooq
Extracting corridors from a cylinder geometry
Bazaar Charsooq - Deformed
Chahartaqi on nine square diagram - Reversing filled spaces
Chahartaqi on nine square diagram
Landscape and Journey
The architectural journey begins with a carefully designed landscape, shaded pathways, and rooftop experiences. Step by step, visitors are guided toward the central YOUniversal gallery. Every stage is designed to build anticipation, offering moments of reflection, discovery, and wonder.
Structural Design: A Fusion of Craft and Innovation
The pavilion’s roof structure explores two approaches:
Waffle Slab System: Inspired by architectural logic, waffle slabs distribute loads to four standing corners, creating both strength and elegance. Wooden lamella pieces are CNC-cut with precise notch connections, ensuring structural coherence.
Steel Frame with Wooden Panels: A hybrid solution where a steel frame supports wooden panels, forming a waffle-like structure that combines durability with beauty.
This combination of engineering innovation and craftsmanship ensures that the pavilion is not only visually striking but also structurally efficient and sustainable.











































