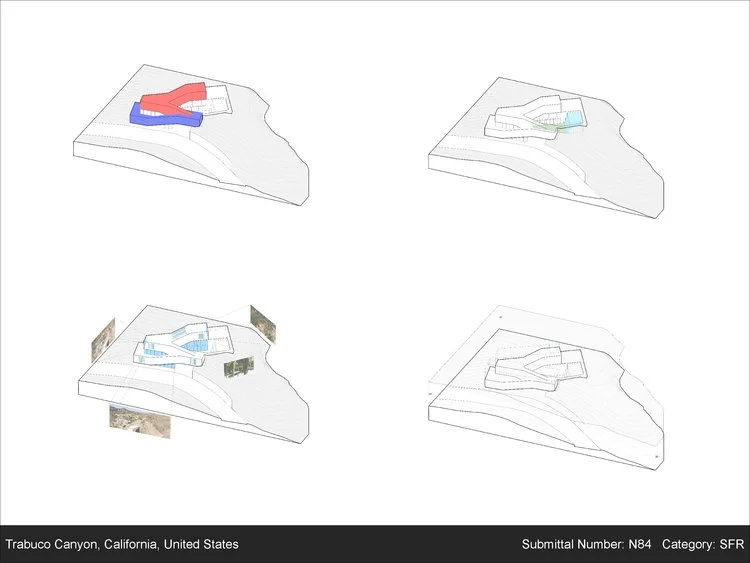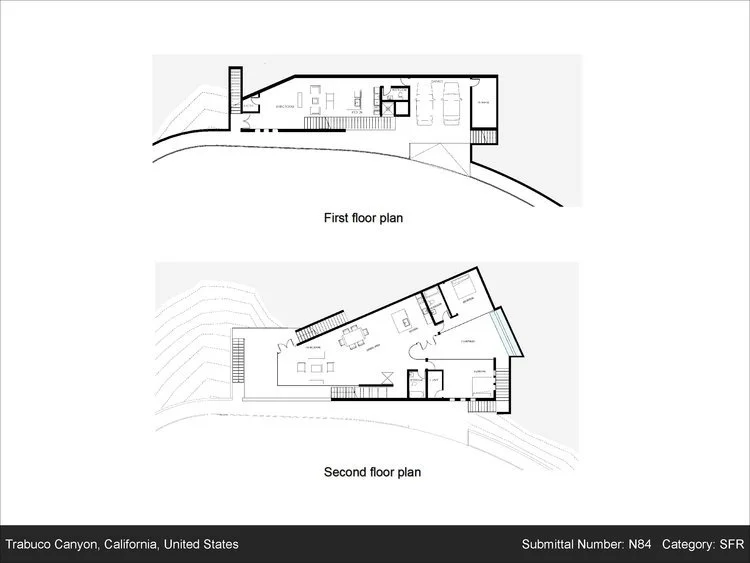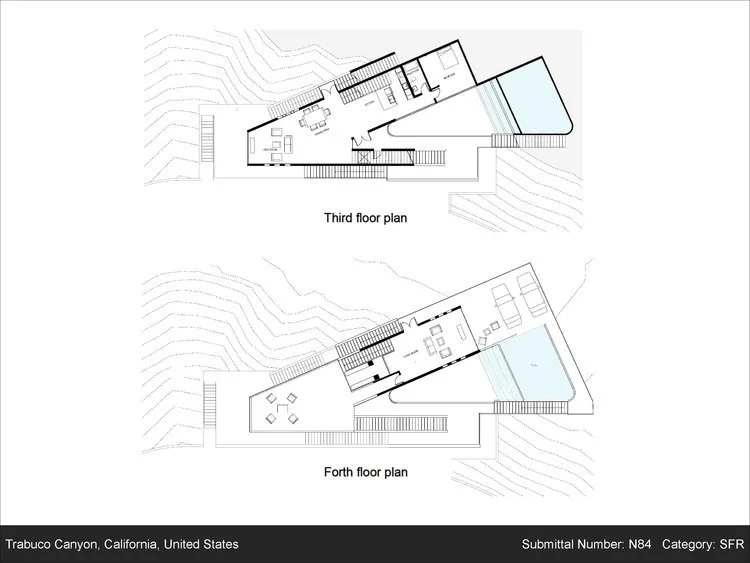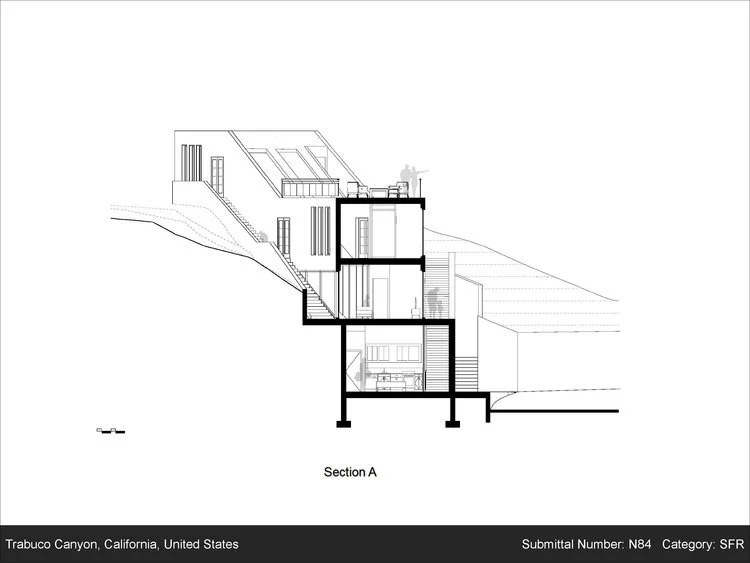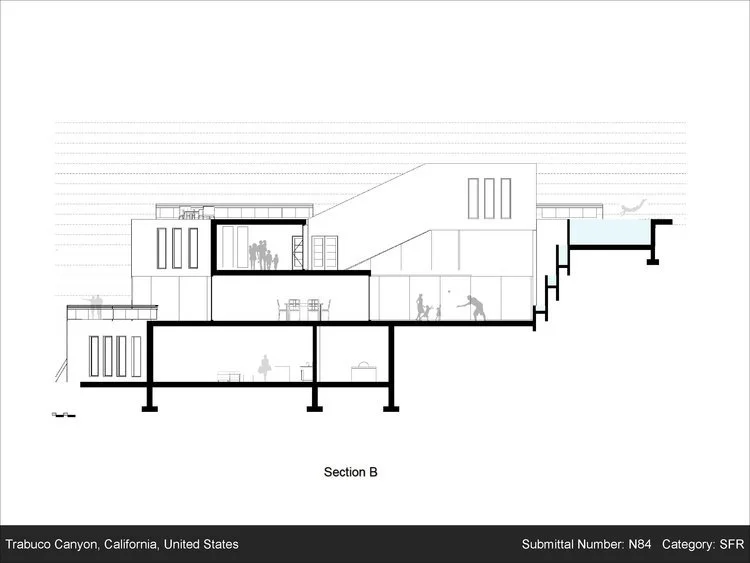YARDSCAPE
HOUSE
Designing the Yardscape House: A Blend of Innovation and Site-Specific Architecture
When creating the Yardscape House, we focused on two essential questions that shaped our unique and site-responsive design approach. First, how can we utilize the natural slope of the land to maximize buildable square footage for a single-family residence while adhering to California’s R1 zoning regulations? Second, how can we integrate the landscape and terrain to craft an intimate, modern living experience for the 21st century?
Area: 5000 SQF
Client: BZ Construction
Architects: QASTIC Lab
Design Team: Mahdi Alibakhshian, Nguon Keat Tiv, Ning Yi, Soroush Sasanian, Clair van der Swan, Connor Van Cleave, Maryam Laleh
Design Consultants: Mohamad Momenabdai - Nathaniel Hadley
Structural Engineering: Jeta Engineering
Civil: Proactive Engineering Consultants
Location: Hunky Dory Lane, Trabuco Canyon, Orange County, California, USA
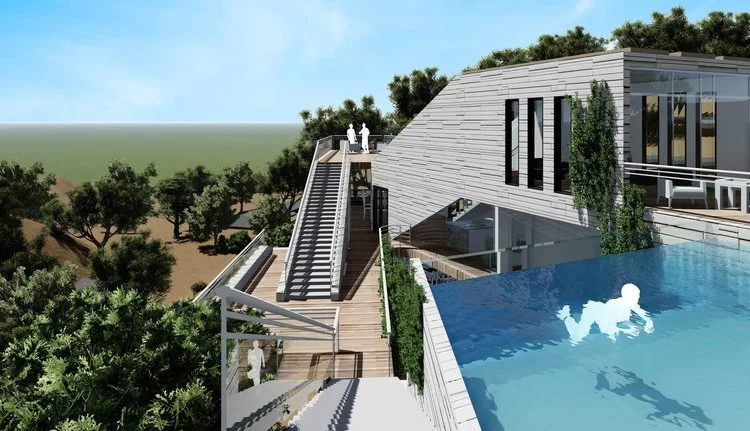
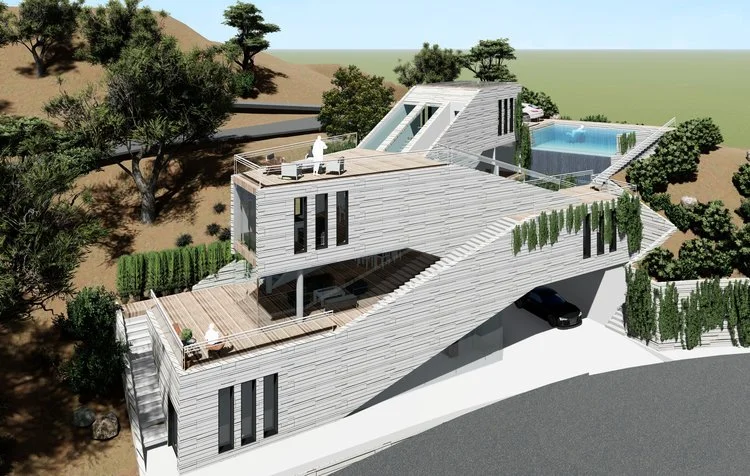
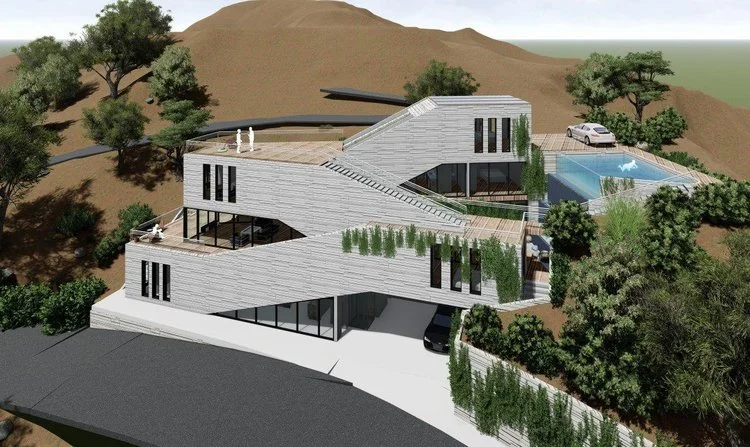
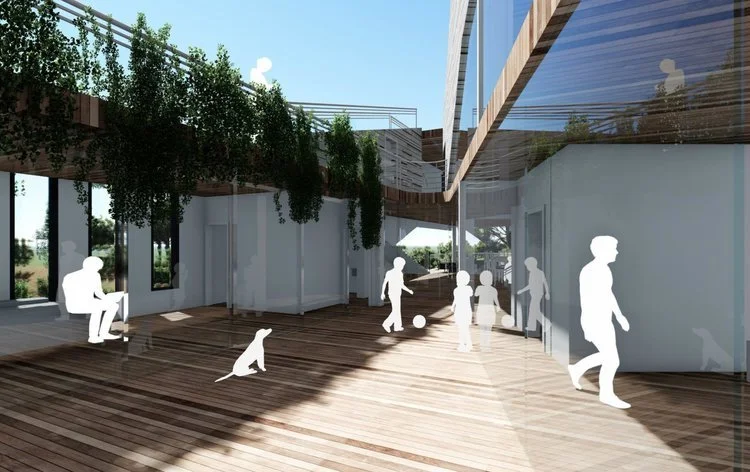
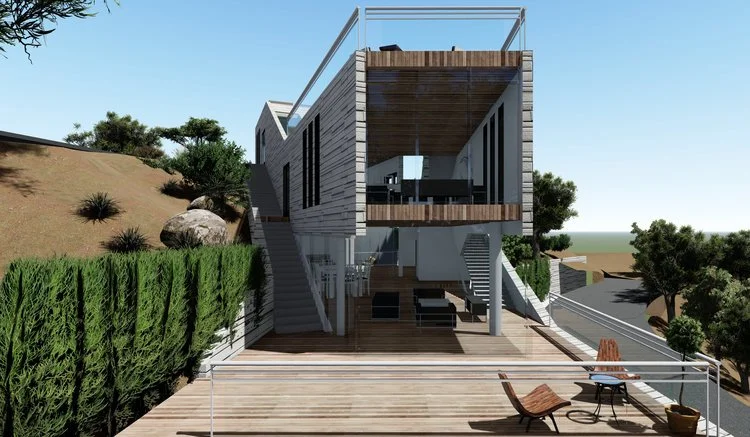
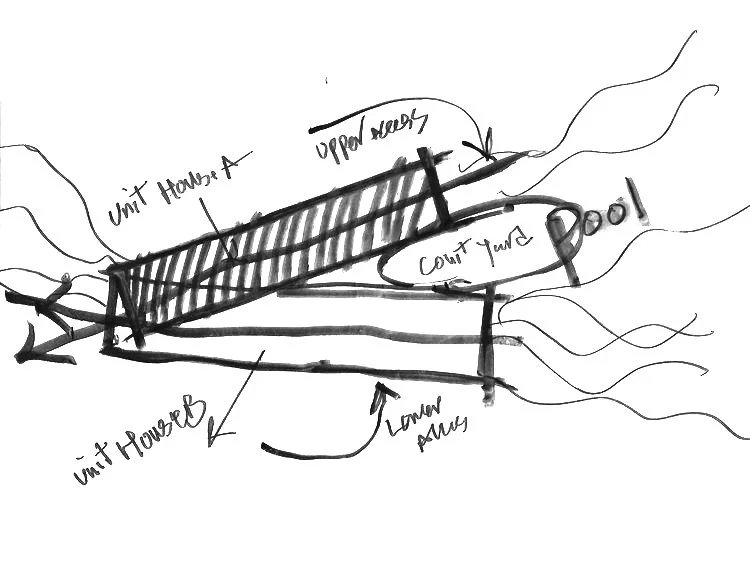

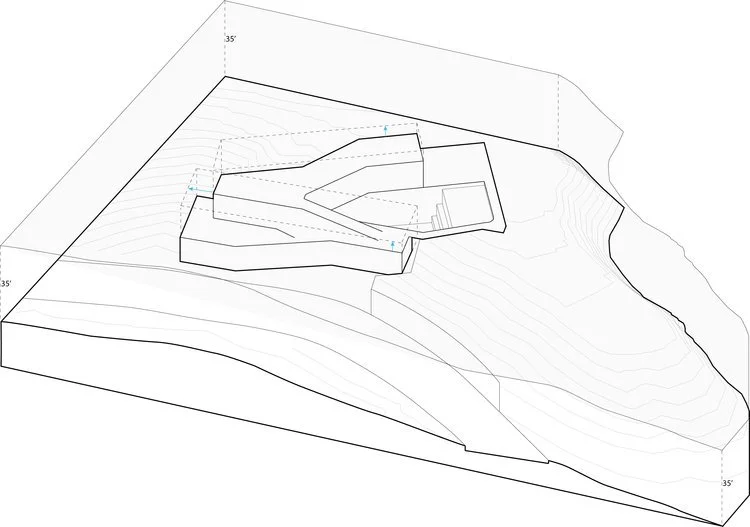
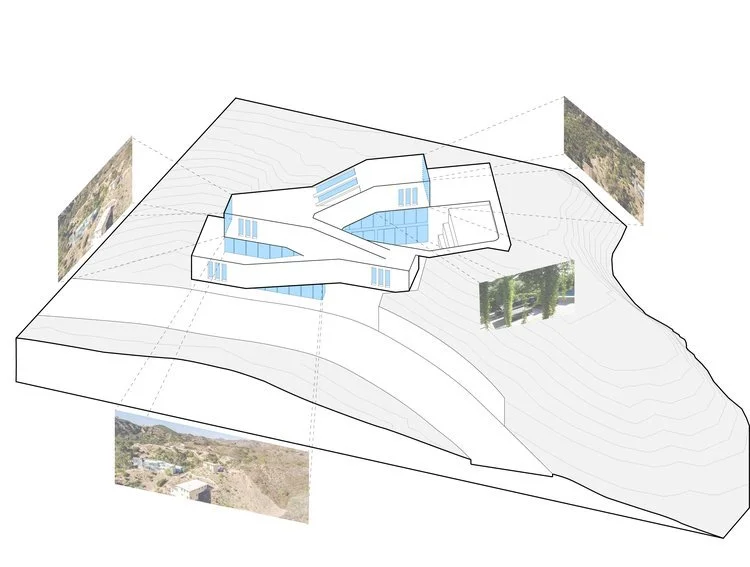
Maximizing Square Footage with the Land’s Slope
To address the first question, our design team utilized the natural slope of the site to optimize functionality and accessibility. The house features separate upper and lower-level driveways, ensuring seamless car and pedestrian access. This dual access inspired the concept of creating two distinct living units, each thoughtfully aligned with the lot’s boundary setback and road orientation.
By intersecting two primary axes—the lot’s boundary and the lower-level road—a striking courtyard was formed, providing a light-filled, open space that connects indoor and outdoor areas. The northern side of the house is elevated to the third floor, framing picturesque views of the northern horizon while adhering to the 35-foot zoning height limit and maintaining 360-degree fire access around the property.
Creating an Intimate Modern Living Space
To foster a sense of intimacy and privacy, the Yardscape House embraces the natural topography to shape a central yard that distributes light and offers scenic views to interior spaces. The design also carefully balances the need for privacy between the two units and the shared areas within the house.
The building’s form follows a gentle upward slope, creating a seamless transition from the lower to the upper parts of the land. This dynamic architectural gesture is complemented by a meticulously designed landscape and pool area, which enhances the central courtyard. The courtyard, serving as the heart of the home, functions as a versatile space for various activities, such as a children’s play area, while maintaining harmony with the house’s modern aesthetic.
A Thoughtful Integration of Nature and Architecture
The Yardscape House exemplifies the potential of site-specific architecture by embracing the challenges and opportunities of its natural environment. By blending innovative design with a deep respect for the site’s unique features, the home offers a perfect balance of functionality, beauty, and sustainability.
Whether you’re inspired by its creative use of sloped terrain, its seamless indoor-outdoor integration, or its thoughtful landscaping, the Yardscape House serves as a testament to the power of architecture to transform space into an exceptional living experience.
