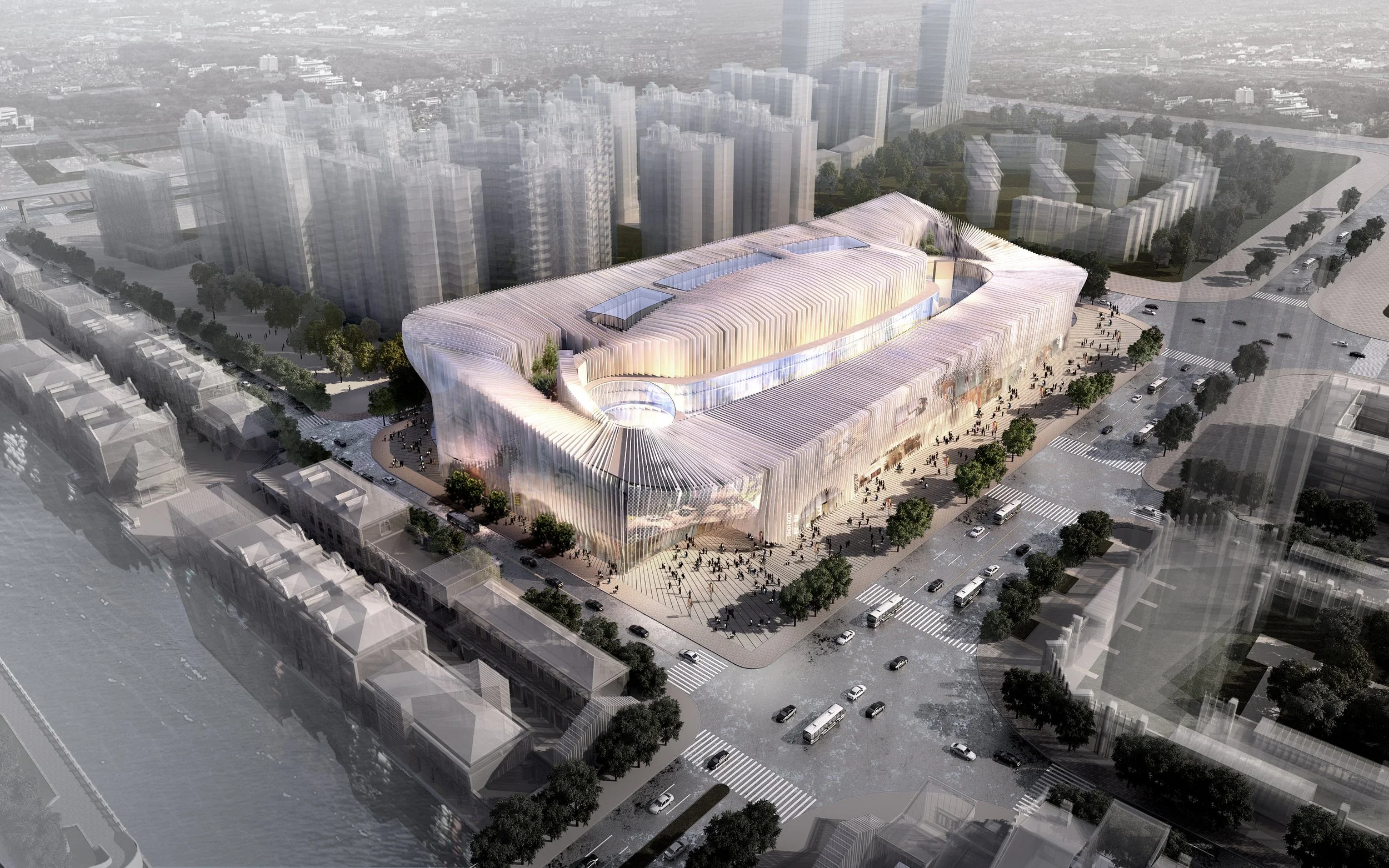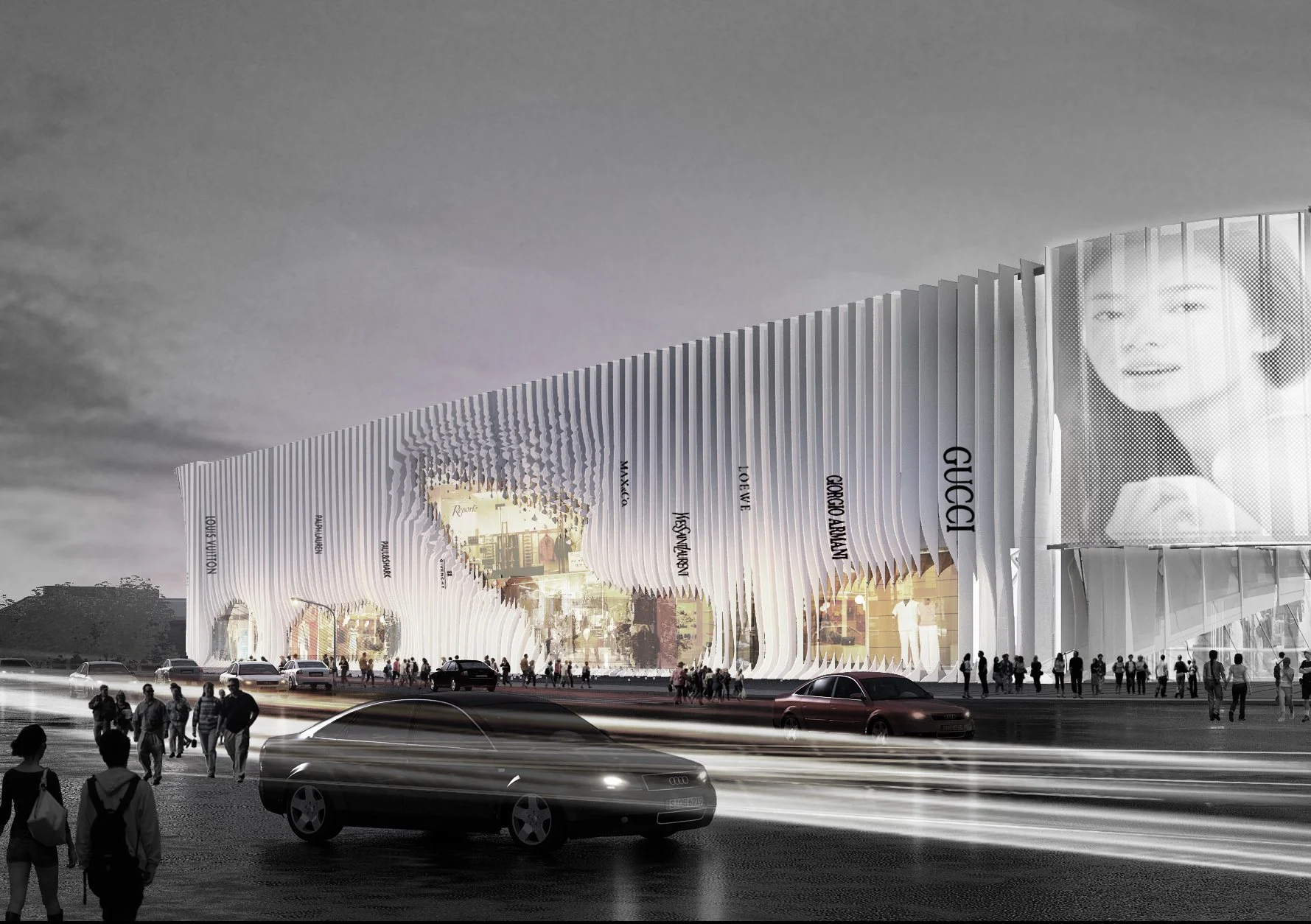WANDA
COMMERCIAL COMPLEX
Originally conceived as a standard commercial structure, the project was reimagined to go beyond traditional retail architecture. The local firm provided a conventional base, but the design team transformed it into a dynamic, interactive, and aesthetically captivating shopping destination.
The Vision Behind Wanda Plaza
A Synthesis of Form and Function
1. Iconic Exterior with Layered Facade
The facade design features a wave-like structure, adding movement and fluidity to the building’s presence. The vertically layered elements create an illusion of transparency, allowing light to penetrate while maintaining an elegant, futuristic appearance. The dynamic interplay of shadows and lighting makes the structure stand out both during the day and at night.
2. Innovative Interior Layout
The interior design prioritizes spatial fluidity, with multi-level walkways and strategically positioned openings that enhance natural light penetration. The transparent elements and expansive glass surfaces create an immersive retail experience, seamlessly connecting shoppers with their surroundings.
3. A Landmark in Urban Development
Set amidst a bustling urban environment, Wanda Plaza integrates harmoniously with the city's landscape. The project’s aerial view showcases its grand scale, with a curvilinear form that blends into the urban grid. The strategic use of public spaces around the mall ensures that it serves as both a retail hub and a community gathering point.
Pelli Clark Pelli
Principal Designer in Charge: Bill Butler
Designer in Charge: Mahdi A.Bakhshian
Rendering: Archiex




![Facade System [Converted].jpg](https://images.squarespace-cdn.com/content/v1/67b2fad2f7c74d32904dd48d/1739783032573-78Q3L2UH84PSULYCHS0T/Facade+System+%5BConverted%5D.jpg)
