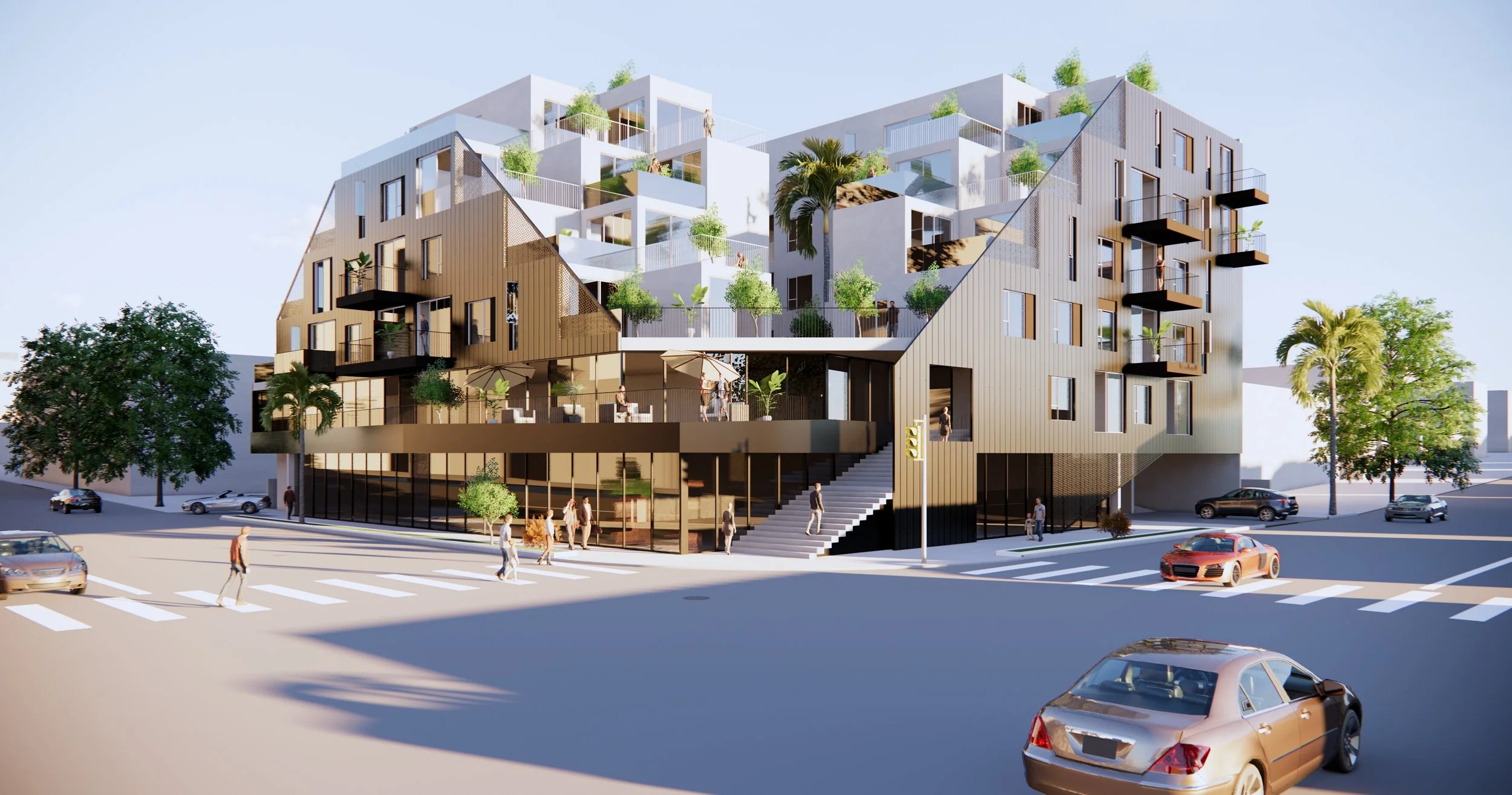
Sunset
The Sunset Project is a visionary mixed-use development located in Los Angeles, California, designed to redefine urban living through architecture that blends functionality, greenery, and community engagement. With its stepped terraces, integrated vegetation, and dynamic façade, Sunset stands as a modern landmark in one of LA’s most vibrant neighborhoods.
Type: Multi-family
Area: 45000 SQ.FT.
Client: Pouya Payan
Architecture: Mohammad Momen, Ehsan Lima
Design Team: Mohammad Momen, Ehsan Lima
Visualization: Hooman Faali - Sara Mazrae
Status : New Construction
Location: Los Angeles, CA







A New Approach to Urban Architecture
Designed with the rhythm of city life in mind, Sunset combines residential, commercial, and social spaces in a single architectural volume. The project’s form emerges from the interaction between the urban grid and human scale — gradually stepping back as it rises, creating terraces and private outdoor zones for residents.
Each level balances openness and privacy, offering panoramic city views while maintaining a strong sense of community within the building.
Key Architectural Features of the Sunset Project
Layered Geometry and Terraced Volumes – The stepped massing introduces generous outdoor terraces, connecting residents with nature while enhancing visual depth and rhythm in the façade.
Integration of Greenery – Lush planters and small trees populate each terrace, softening the urban edge and improving microclimate and well-being.
Mixed-Use Design – The lower levels host commercial and public spaces, while upper floors feature modern apartments with private balconies and shared green zones.
Material Harmony – A warm palette of metallic cladding and white geometric forms creates a dynamic contrast that shifts with light throughout the day.
Pedestrian Connectivity – Street-level design encourages walkability, featuring shaded areas, outdoor seating, and easy access to retail spaces.
