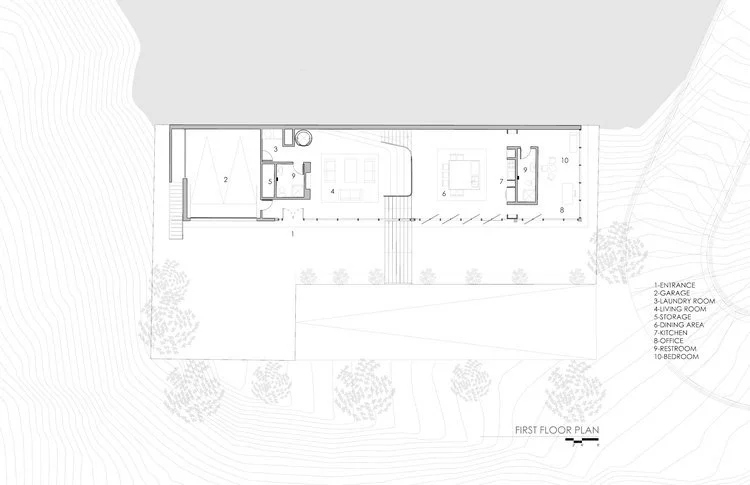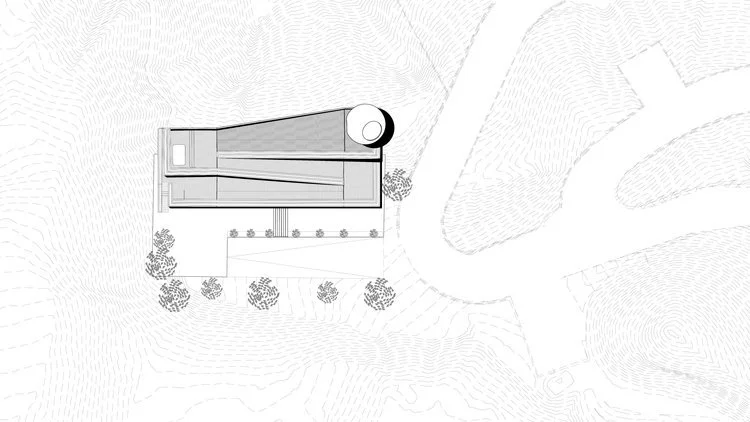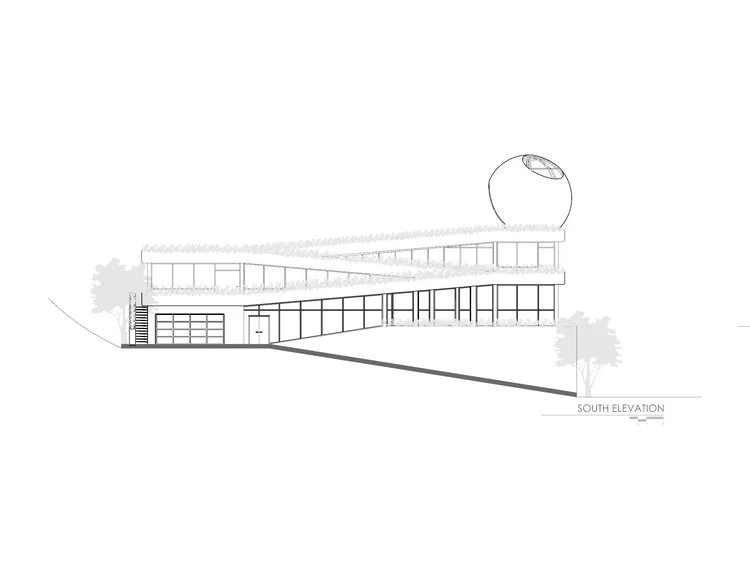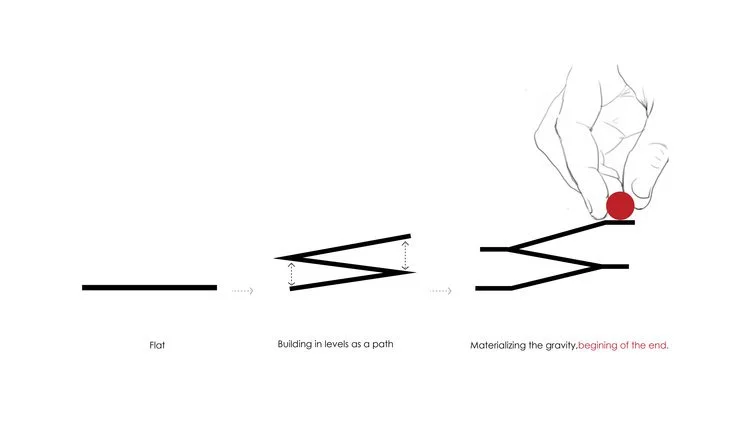ROOFSCAPE
HOUSE
Embracing Hillside Living: The Roofscape House in Trabuco Canyon
A New Perspective on Hillside Residential Design
The Roofscape House reimagines hillside residential architecture with a focus on integrating the unique topography of its sloped site into the very essence of its design. Nestled in the picturesque Trabuco Canyon of Orange County, California, this innovative project explores how to utilize a hillside setting to redefine the courtyard's role and create a seamless indoor-outdoor living experience.
Area: 4000 SQF
Client: BZ Construction
Architects: QASTIC Lab
Design Team: Mahdi A.Bakhshian, Nguon Keat Tiv, Soroush Sasanian, Clair van der Swan, Connor Van Cleave, Maryam Laleh
Design Consultants: Nathaniel Hadley - Mohamadreza Mojahedi - Peyman Fatehi
Engineering: Jeta Engineering
Civil: Proactive Engineering Consultants
Location: Hunky Dory Lane, Trabuco Canyon, Orange County, California, USA


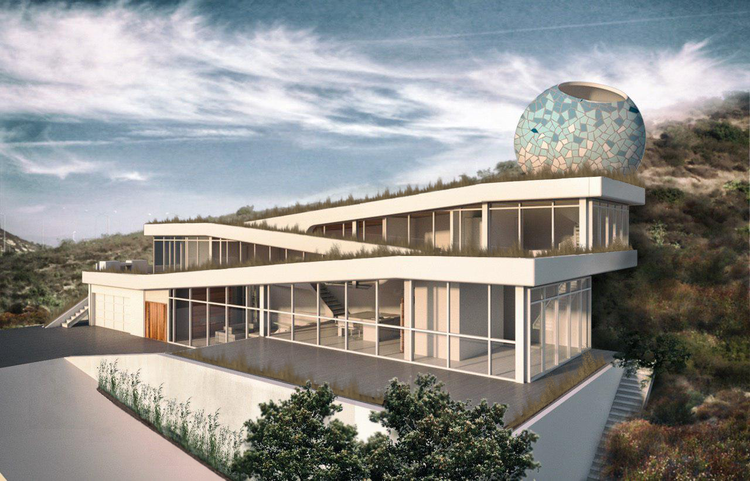
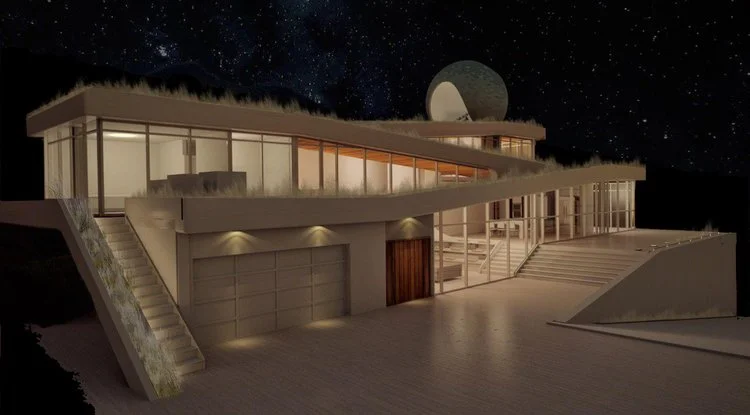

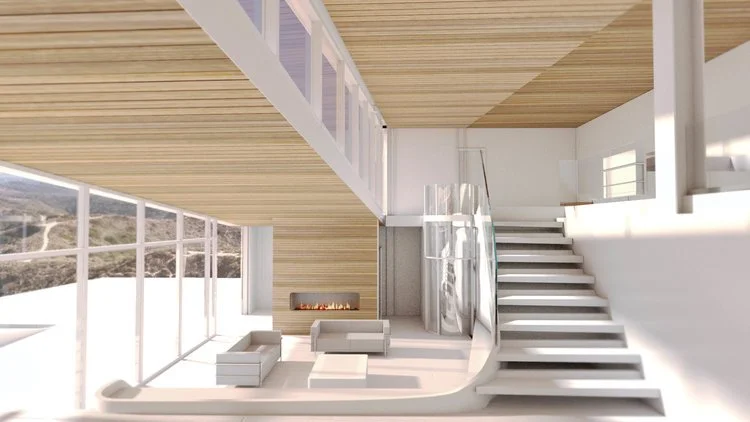
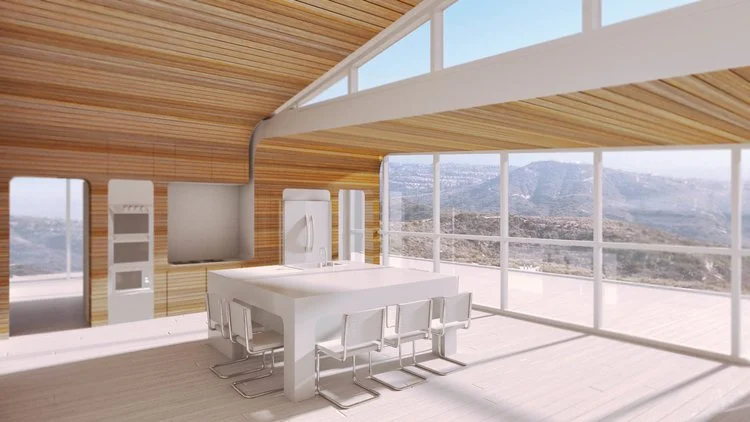
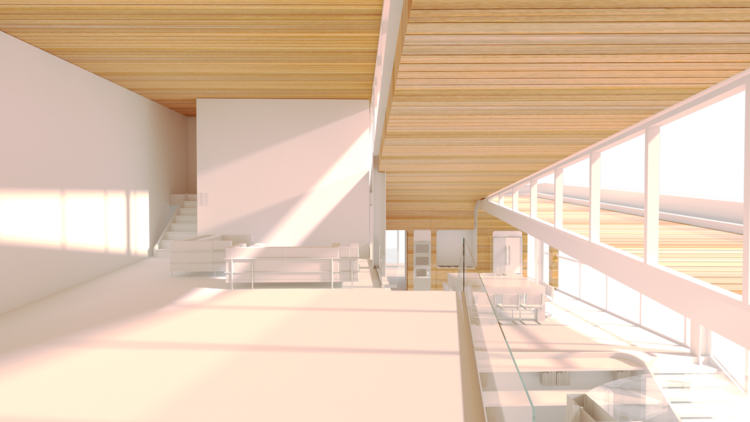
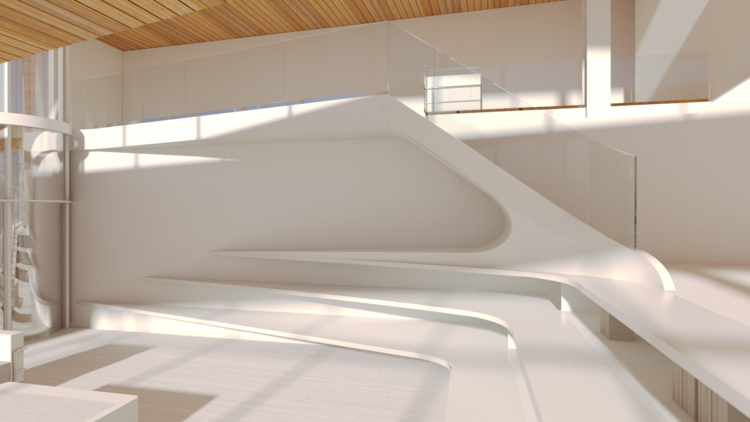



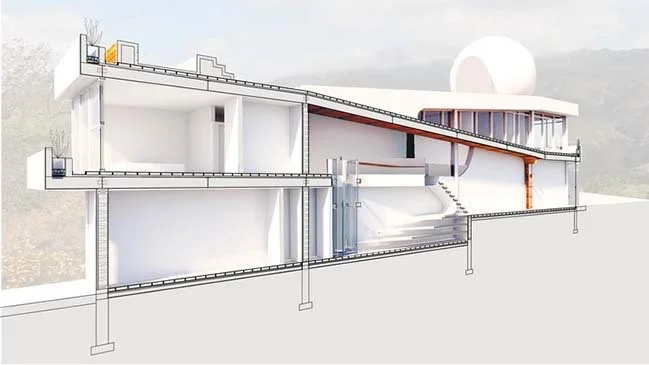


Inspired by the Landscape
The sloping geography of the site inspired a continuous, accessible roofscape that serves as the backbone of the design. This roofscape harmonizes with the natural surroundings, forming an elevated space that connects all the elements of a traditional courtyard while offering sweeping views of the canyon.
A Narrative of Flow and Function
The design unfolds as a cohesive story, beginning with an outdoor roofscape entry that guides residents and visitors through a series of spaces, each with its own purpose and ambiance. From the public BBQ and gathering area to more intimate zones like the fire pit and Jacuzzi, the journey culminates at the observatory pavilion at the apex of the roofscape. This design ensures a harmonious blend of public and private spaces, all interconnected through a flowing circulation path.
A Home Tailored for Family and Discovery
Designed for a family of four, the Roofscape House incorporates personalized features, such as an observatory platform for the astronomy-enthusiast eldest son. This rooftop platform, equipped for stargazing and telescopic observations, allows the family to marvel at the clear California skies and explore the universe from the comfort of their home.
The steep hillside presented a design challenge that the team turned into an opportunity. By regrading the site and creating four separate elevated pads, the house achieves a smooth transition between levels, connected by elegant stairways. These transitions optimize the site’s functionality while creating unique spaces, such as an interior seating area, a home cinema, and a library. Central public areas anchor the structure, while the master bedroom and family rooms at either end provide direct access to the landscaped roof.
Maximizing Space Across Four Levels

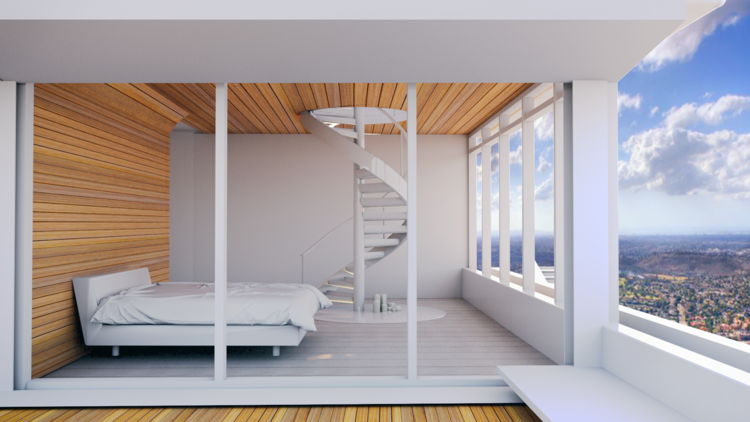






The Observatory Pavilion: A Skyward Connection
At the pinnacle of the design lies the observatory pavilion—a spherical, open-air structure that frames the sky above. This pavilion not only facilitates stargazing but also serves as a poetic conclusion to the architectural journey, inviting residents to transition from the built environment to the infinite expanse of the cosmos.
A Seamless Blend of Architecture and Nature
The Roofscape House is a testament to how thoughtful design can transform the challenges of a hillside site into an architectural masterpiece. By blending indoor and outdoor living, embracing the natural slope, and creating spaces that cater to the family’s unique lifestyle, this home offers an unparalleled connection to both the land and the sky.
