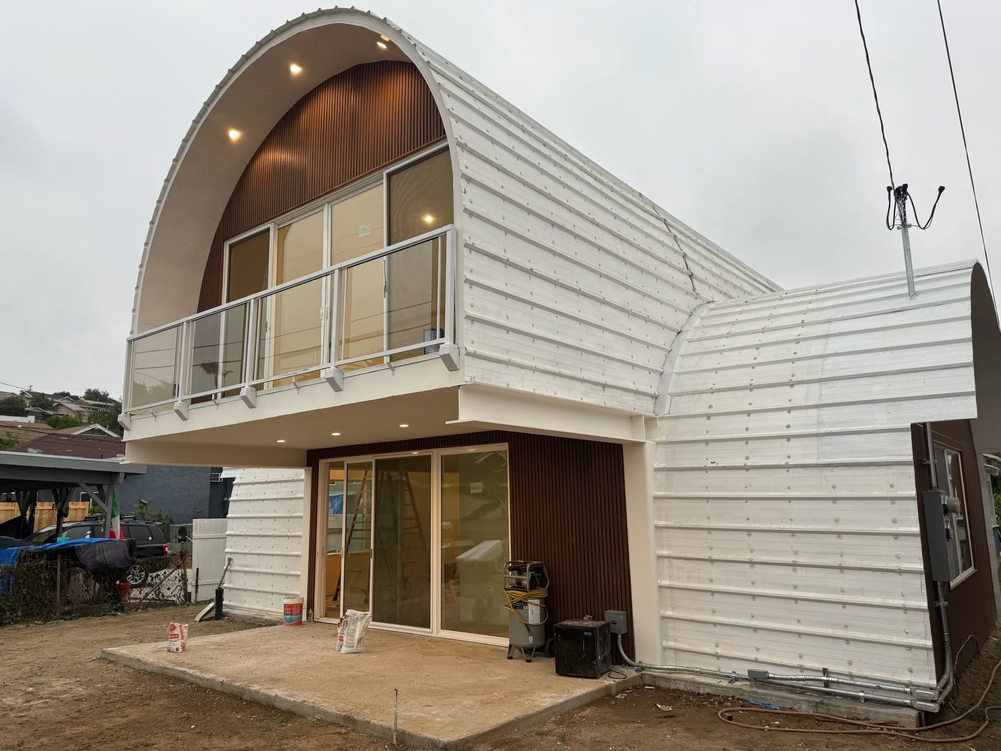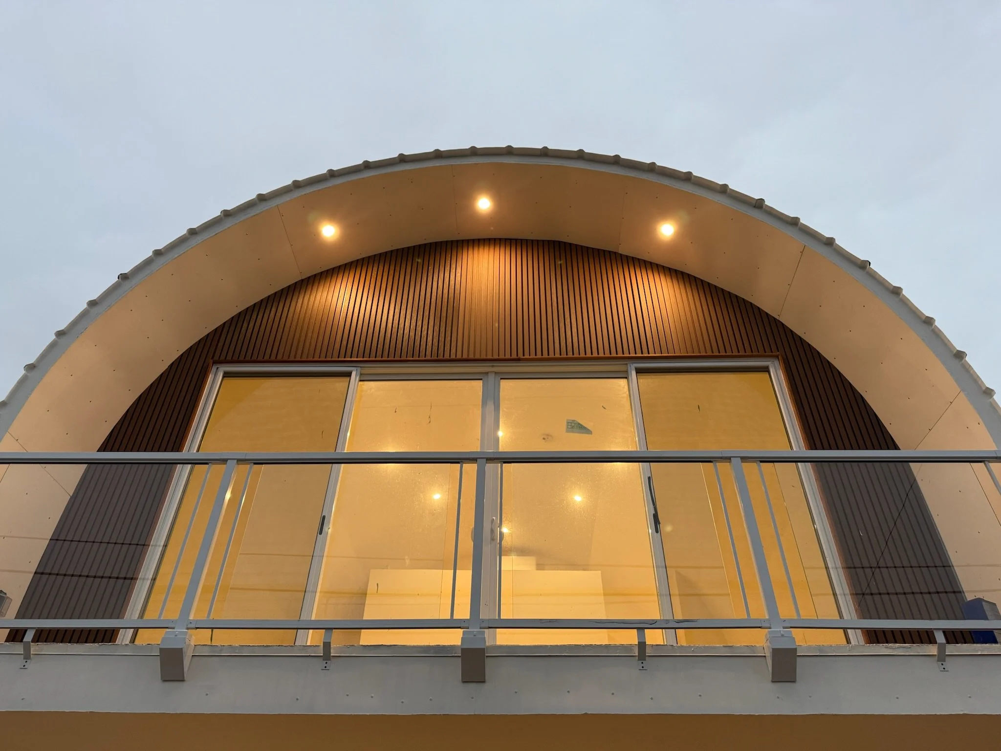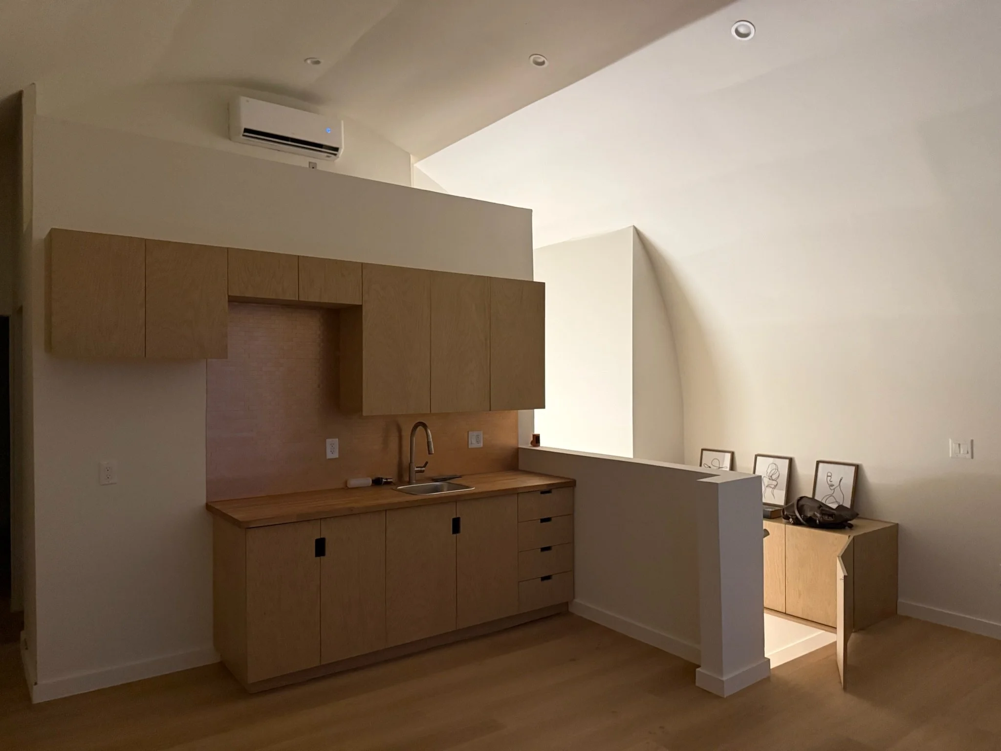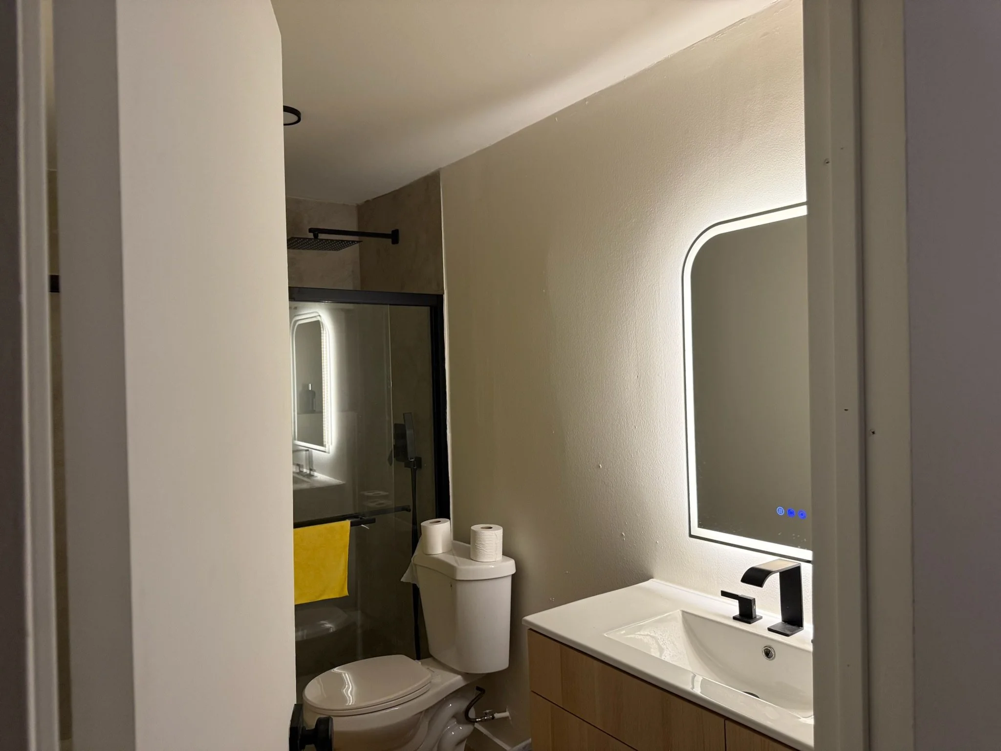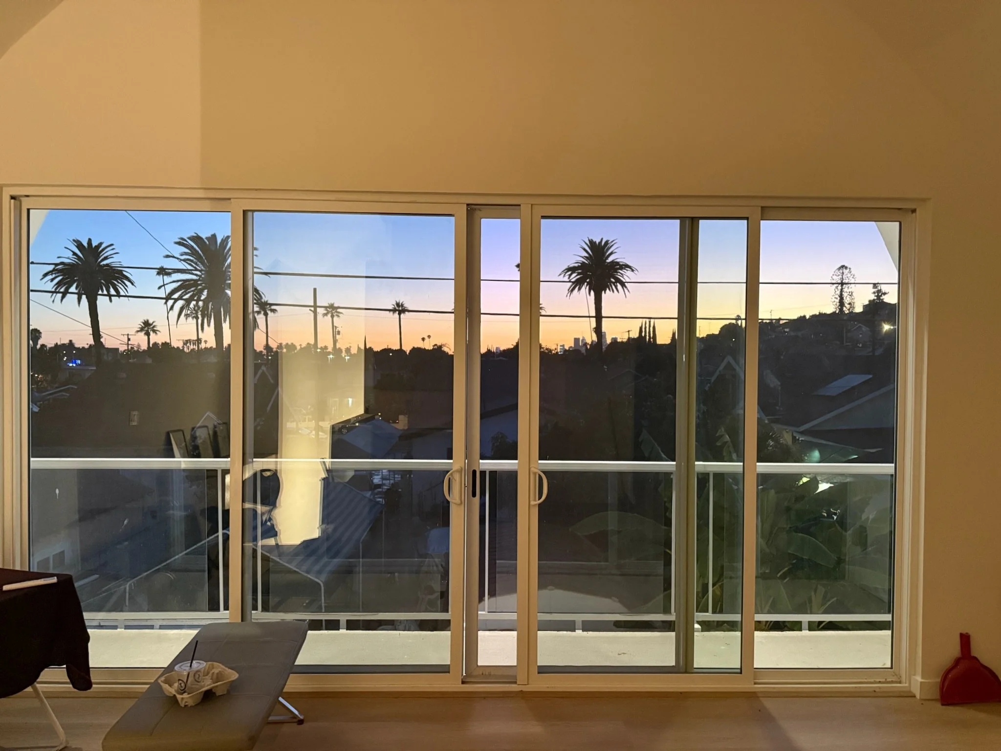CASA
RAMIREZ
LOS ANGELES, CALIFORNIA
Reimagining Backyard Spaces: A Stunning ADU Transformation
As cities embrace innovative housing solutions, Accessory Dwelling Units (ADUs) have become the epitome of creative urban design. This recent project showcases how thoughtful architecture can transform underutilized backyard spaces into functional and aesthetically striking living areas.
“Casa Ramirez reimagines the stack house concept by layering two small, arched, affordable ADUs on top of each other, framing the view along their shared axis. Through their thoughtful intersection, the upper and lower units create a sense of connection, allowing them to communicate as a Family while still preserving individual privacy.”
Type: Single Family House - ADU
Area: 1500 Sq.ft
Client: Luis Ramirez & Family
Architecture & Construction: QASTIC DESIGN-BUILD
Principals in charge: Mahdi A.Bakhshian
Design Team: Milad Hasanabadi - Hooman Faali - Elahe Andami -
Farzad Farahani - Taraneh Iranpour - Sedigheh Jafarinik
Structure Engineering: Nast Enterprises, Hooman Nastarin
Visualization: Sara Mazrae
Status: Under construction
Location: Los Angeles, California


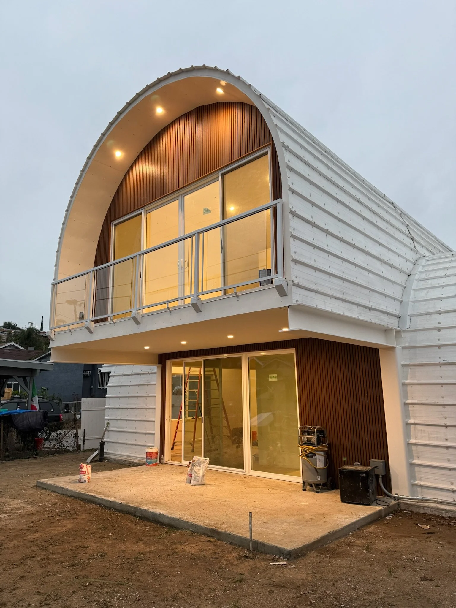


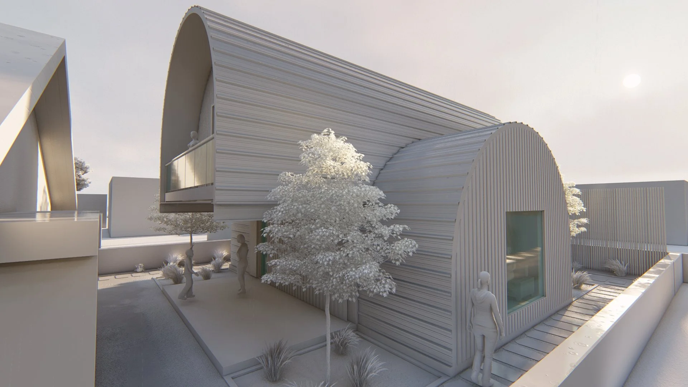
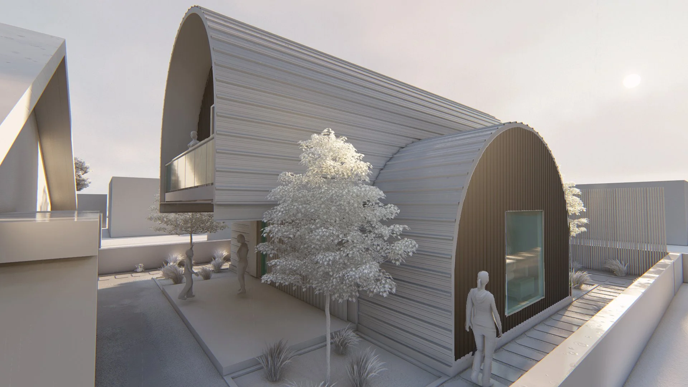
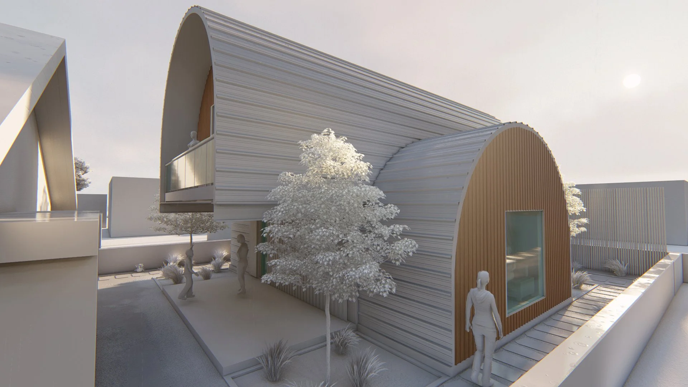
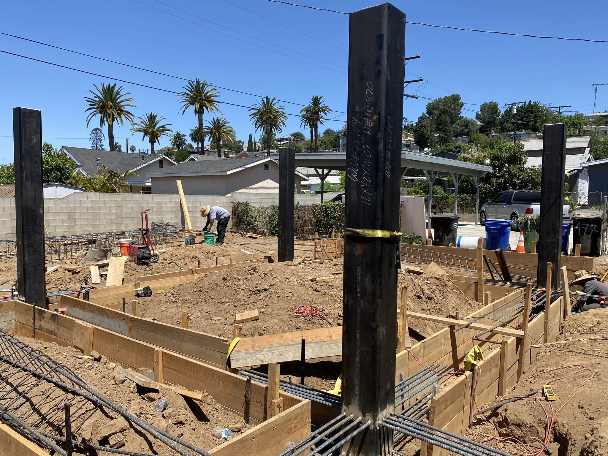
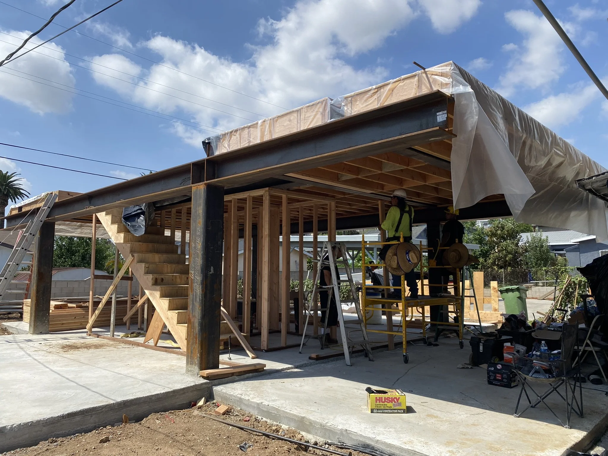
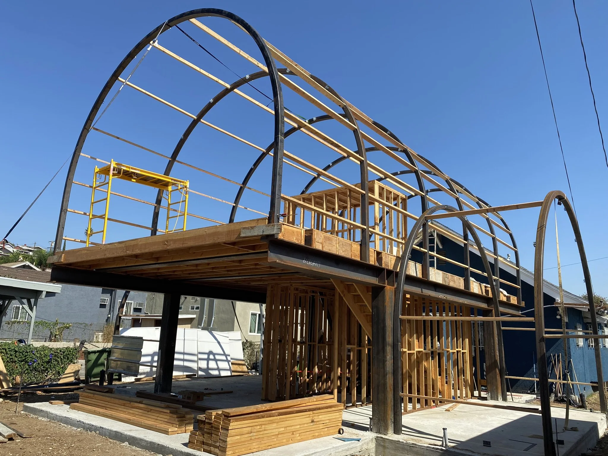
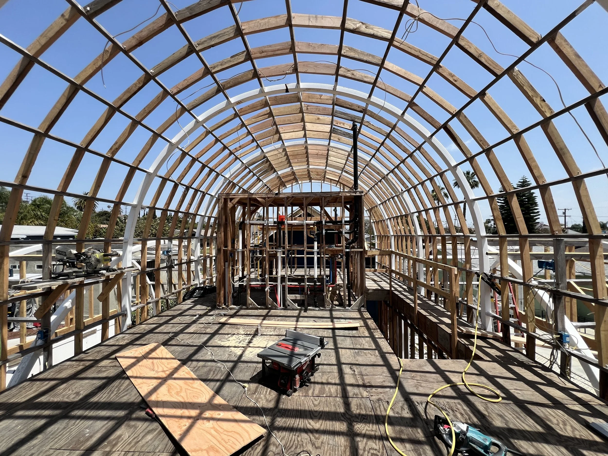
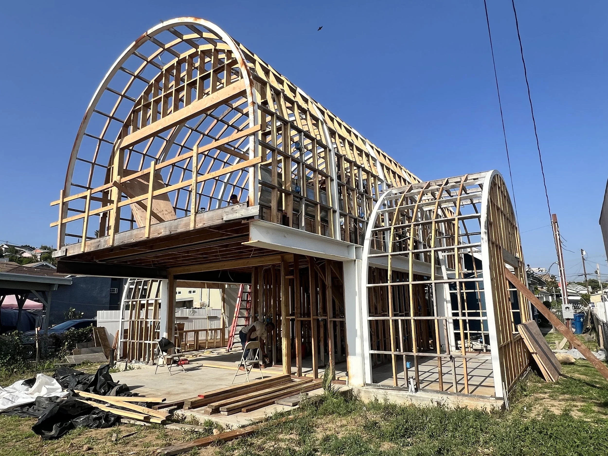
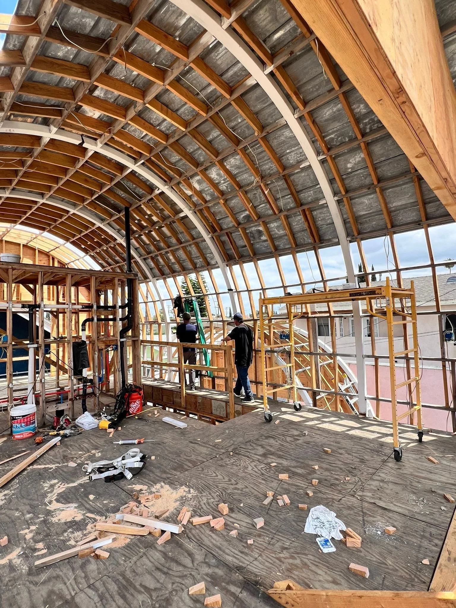
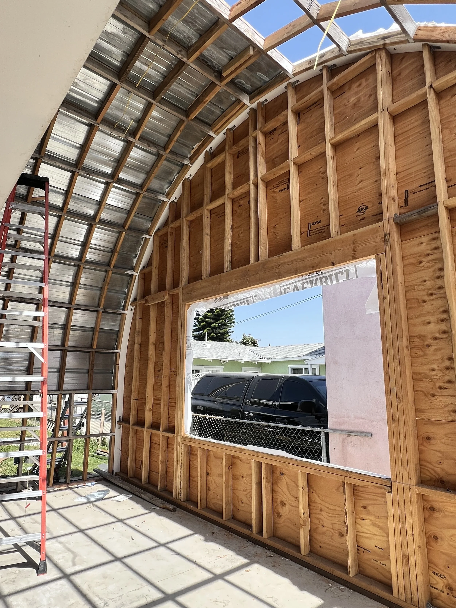
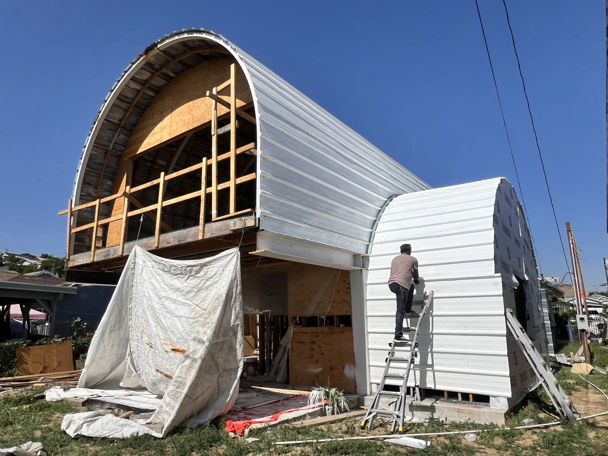
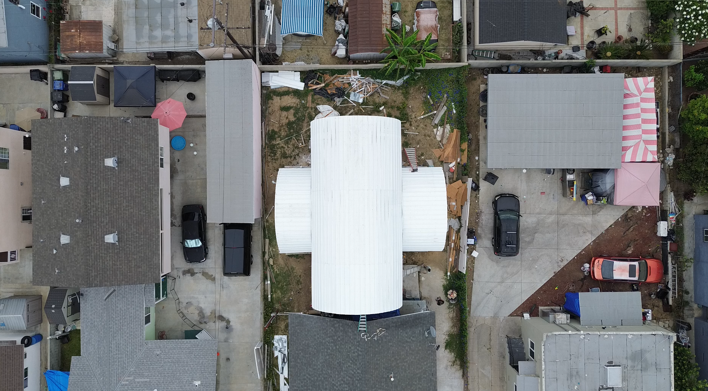
Located in a bustling urban neighborhood, this ADU was designed to seamlessly blend functionality with contemporary aesthetics. The goal was to create a versatile space that could serve as a rental unit, guest house, or a private retreat—offering flexibility for the homeowner while enhancing property value.
This innovative stack house concept offers an elegant balance between connectedness and individuality—perfect for modern multigenerational living.
The Vision
Architectural Highlights
1. Innovative Roof Design
The ADU’s curved roof is not just visually striking but also practical. Its aerodynamic shape allows for efficient water runoff, while the white finish reflects sunlight, helping to regulate interior temperatures.
2. Compact Yet Spacious
Despite its modest footprint, the design maximizes interior space with an open-plan layout, high ceilings, and strategic window placements for natural light. The result? A cozy, airy atmosphere that feels anything but small.
3. Sustainability at Its Core
This ADU incorporates sustainable materials and energy-efficient systems. The exterior siding uses durable, weather-resistant panels, while the integration of solar-ready features ensures long-term energy savings.
Insulation
Building Challenges & Solutions
Urban environments often come with tight constraints. Limited lot size and close proximity to neighboring homes required precise planning and coordination. To address these challenges:
The structure was prefabricated offsite to minimize construction time and neighborhood disruption.
The stack house concept made efficient use of vertical space while maintaining a harmonious relationship with the primary residence.
The design prioritized noise insulation and privacy for both units.
A Neighborhood Asset
This project is more than just an additional structure; it’s a prime example of how ADUs can positively impact urban landscapes. By utilizing previously overlooked backyard spaces, ADUs like Casa Ramirez promote higher-density living while preserving neighborhood charm. Its clever intersection of form and function demonstrates that affordable housing can also be innovative and family-focused.




