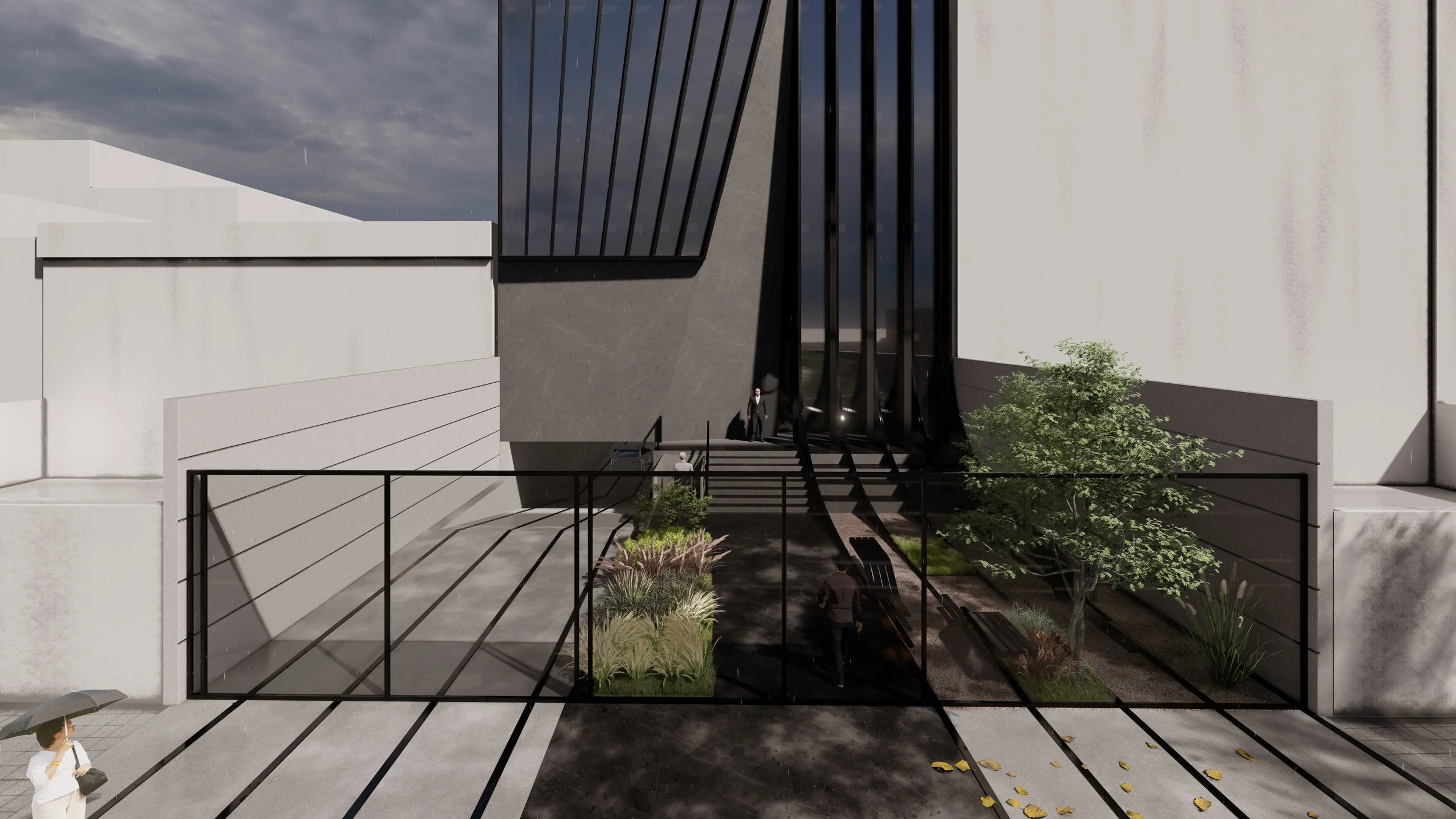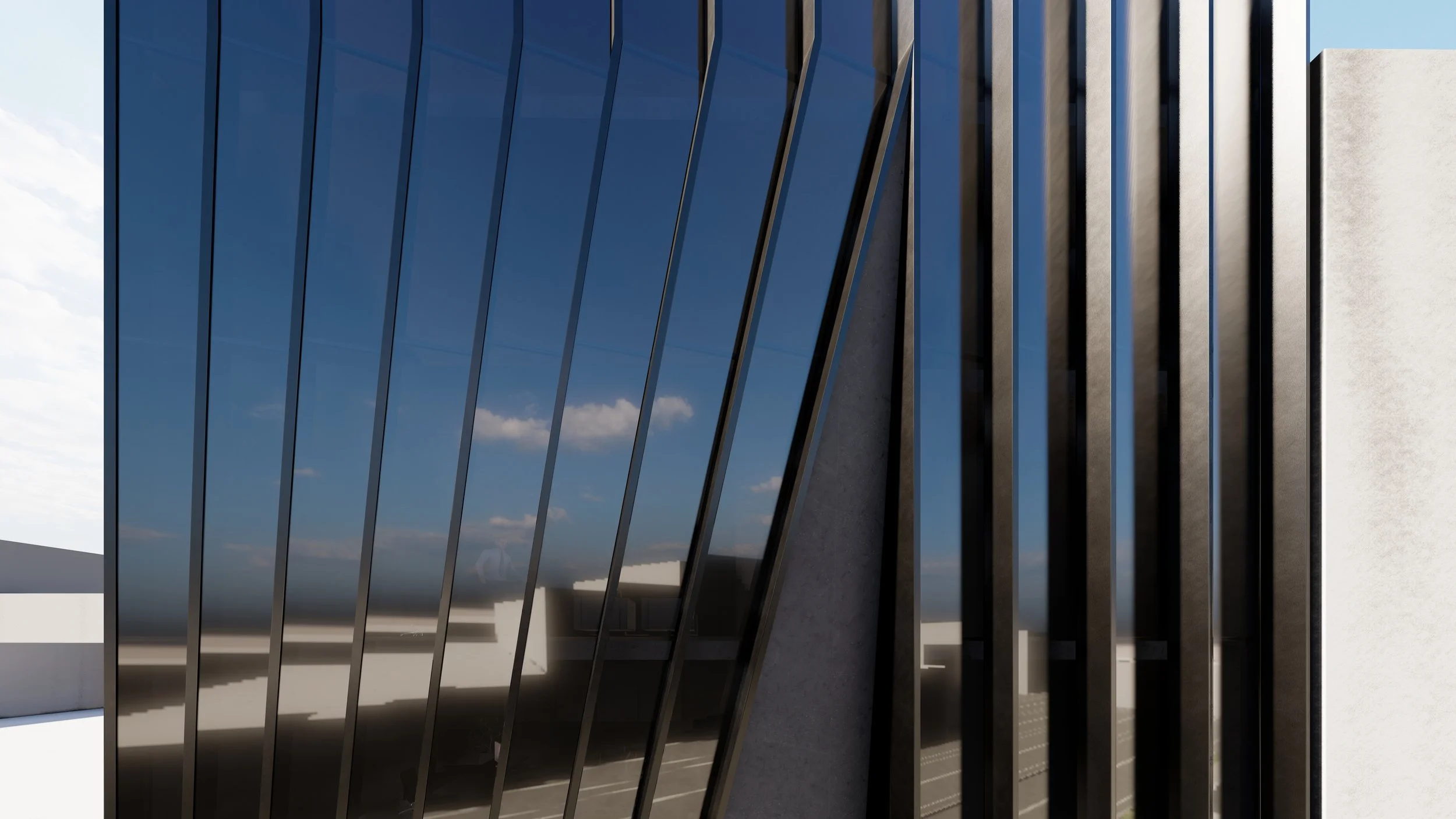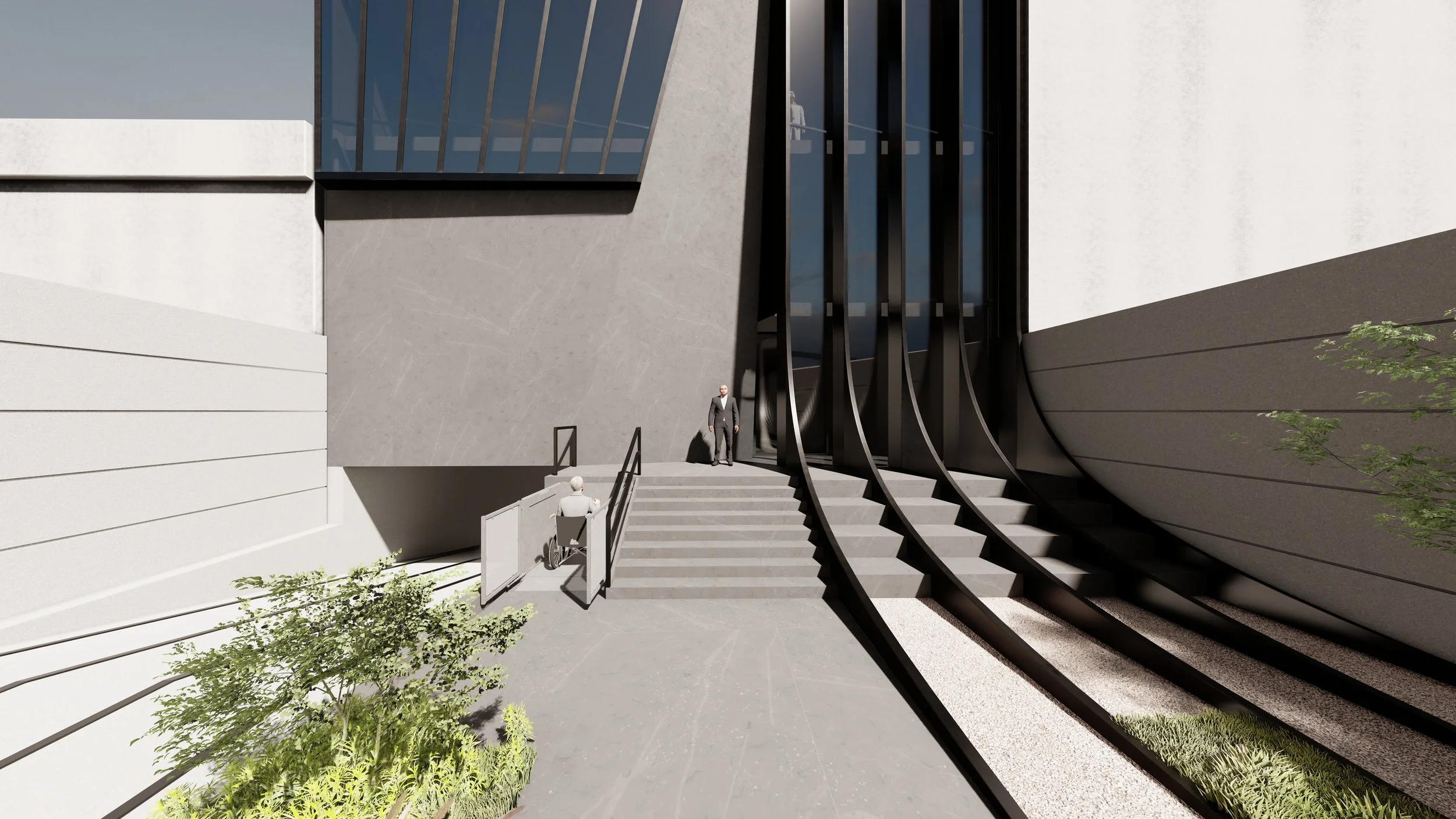MEHRASL
OFFICE BUILDING
Architectural Façade Design of Mehr Asl Office Building
The Mehr Asl Office Building façade successfully balances context, function, and scale. Through the integration of urban continuity, program-driven design, and human-centered detailing, the project demonstrates how thoughtful architectural façade design can create both local harmony and urban presence.
Type: Office Building
Architecture: QASTIC Design-Build
Principal in charge: Mahdi A. Bakhshian
Design team: Arshin Akrami, Sedigheh Jafarinik, Milad Hasanabadi, Alireza Alidousti, Sara Mazraeh, Hooman Faali
Visualization: Arshin Akrami
Animation: Arshin Akrami






The façade design of the Mehr Asl Office Building is shaped around three central concepts, each aiming to create a dynamic and meaningful relationship between the building, its surroundings, and its internal functions.
1. Influence of the Urban Fabric on the Façade Design
Situated at the intersection of traditional and contemporary urban textures, the design responds by creating a sense of visual continuity that strengthens cohesion and balance in the cityscape. The façade acts as a mediator between two contrasting contexts, seamlessly defining the skyline while enhancing architectural unity.
2. Relationship Between Interior Functions and the Façade
The façade design directly reflects the building’s internal program.
Lower floors—dedicated to public spaces such as the lobby and auditorium—employ heavier materials and a more solid design language to convey strength and permanence.
Upper office floors utilize greater transparency and lighter detailing to create bright, dynamic work environments that maintain a strong visual connection with the exterior surroundings.
3. Responding to Human and Urban Scales
The façade has been designed to operate effectively at two distinct scales:
Pedestrian scale – Inspired by the proportions of neighboring low-rise structures, the lower levels of the façade integrate fine details and human-centered elements that create a close visual dialogue with passersby.
Urban scale – At the larger city scale, the building presents itself as a contemporary multi-story office structure. The transparent, lightweight upper volumes placed atop the solid lower core complete the street’s urban profile while offering a strong visual rhythm for fast-moving urban traffic.
