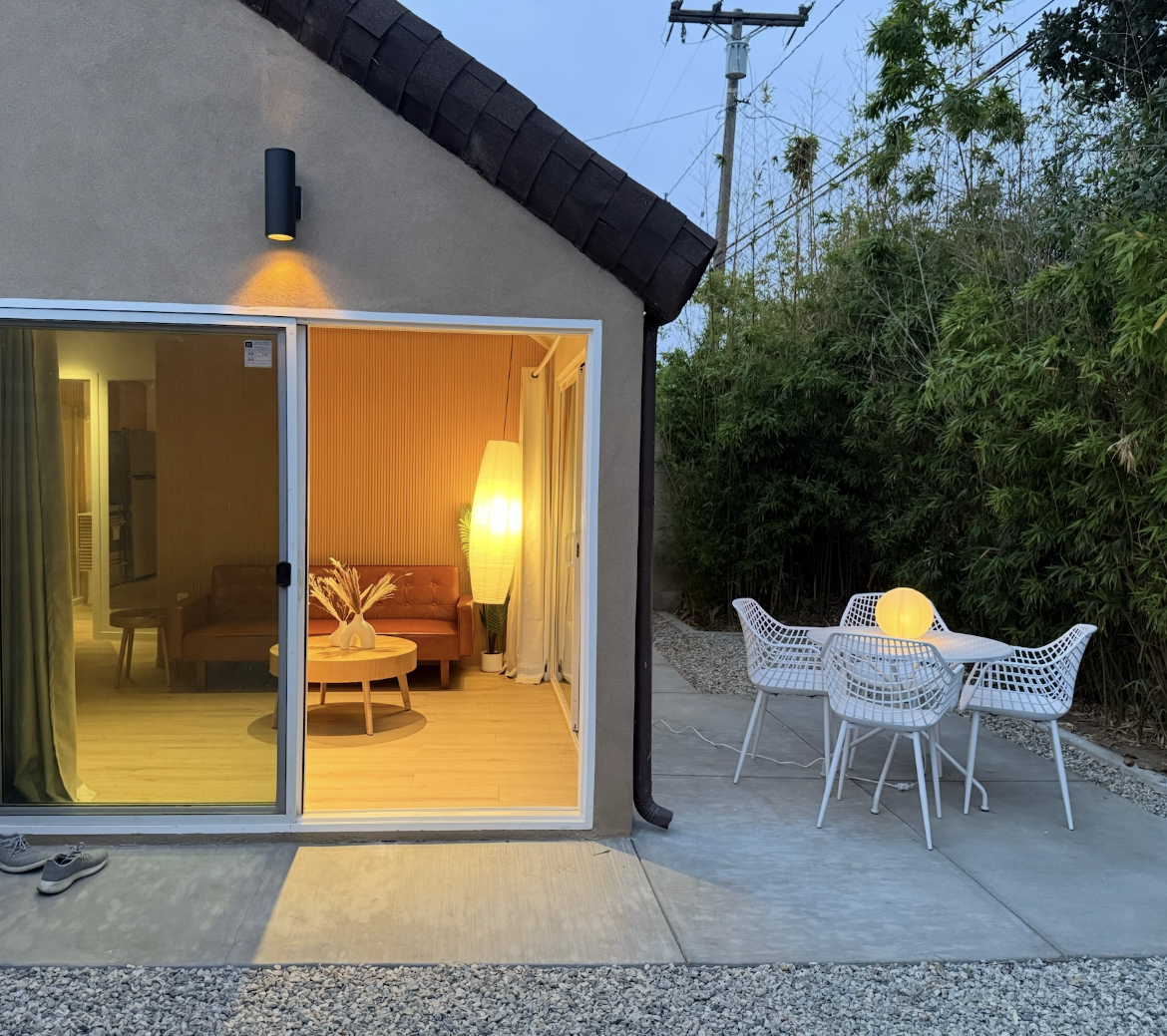
Kanso House
Inglewood
The Kanso House is a thoughtfully designed ADU conversion project located in Los Angeles, California, transforming a former garage into a serene, livable space that reflects the principles of simplicity and modern comfort. Guided by the Japanese concept of “kanso” — meaning simplicity and clarity — the project reimagines compact living through natural materials, clean lines, and a deep connection to light and nature.
Type: ADU conversion (Garage to ADU)
Area: 367 SQ.FT.
Client: Nima Bahrami
Designer: Mohammad Momen
Construction: Lavinia Essanian
Status : Built
Location: Los Angeles, California
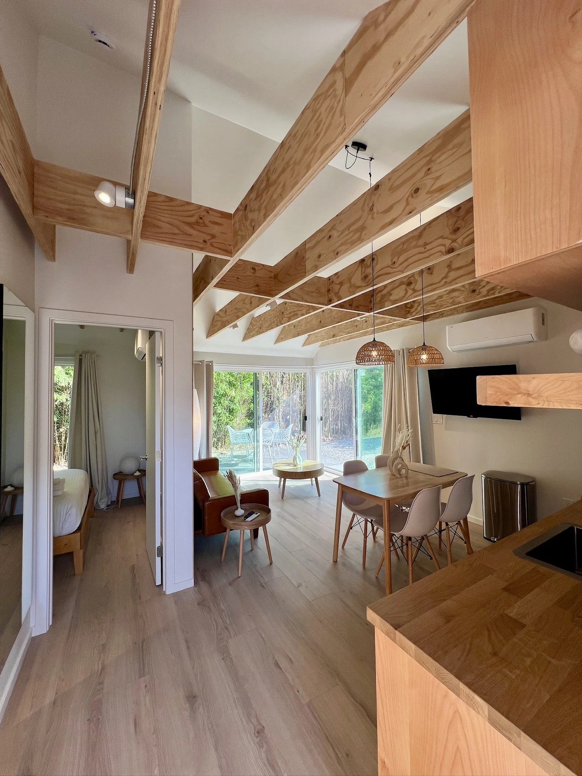

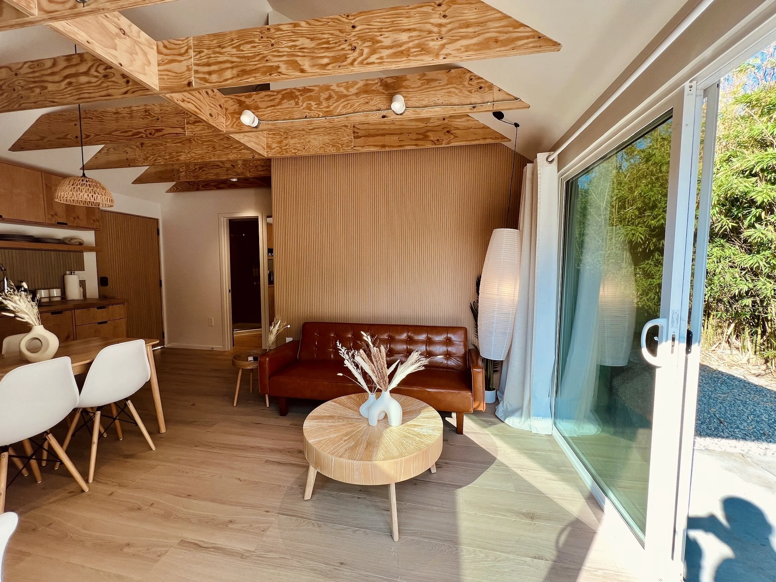

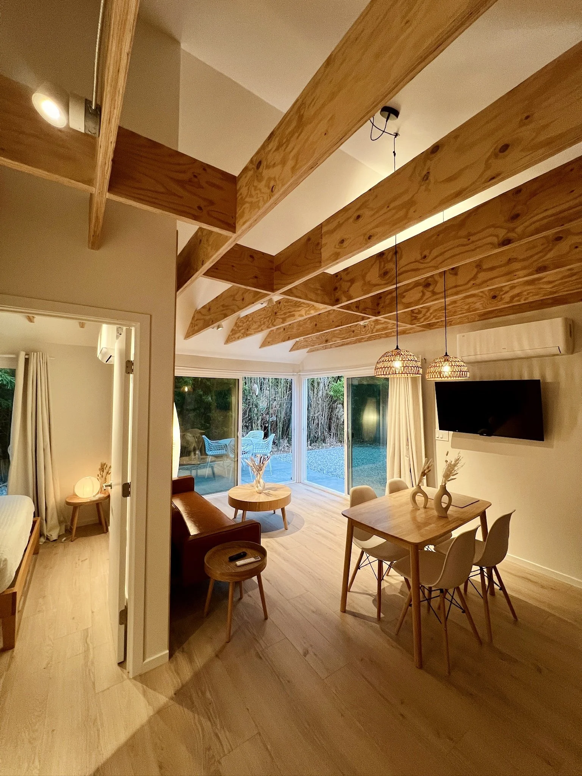
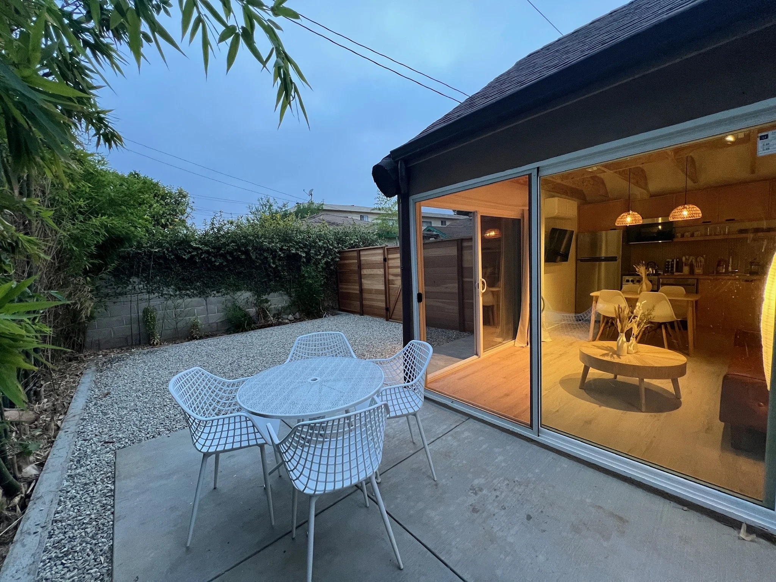

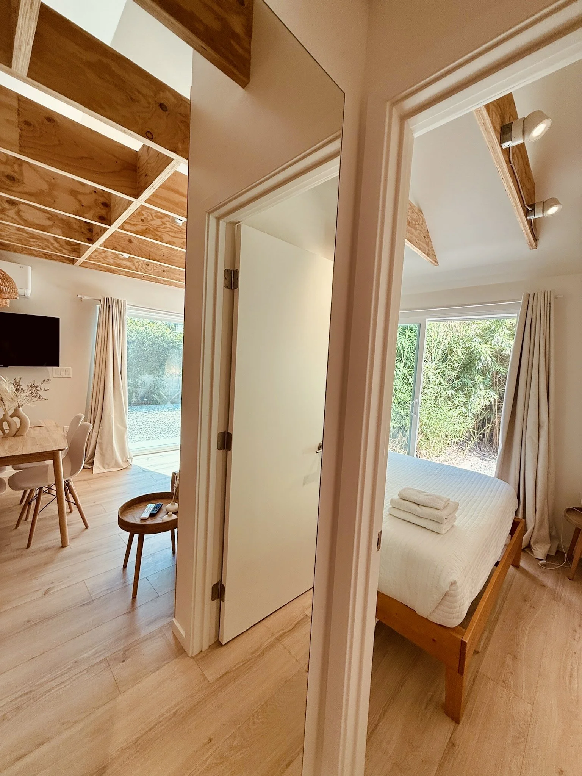
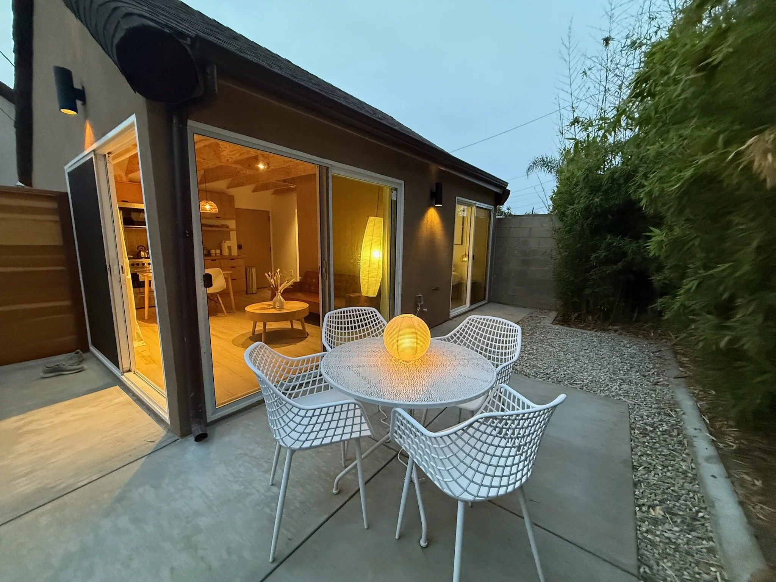
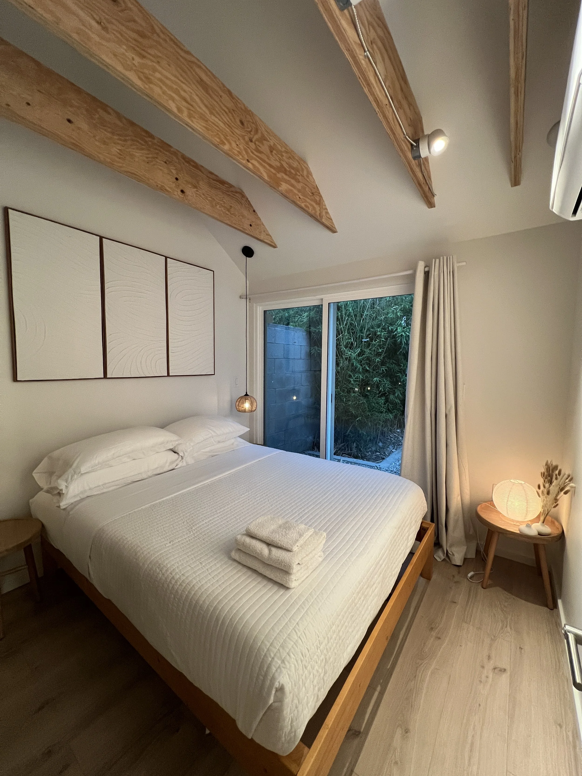

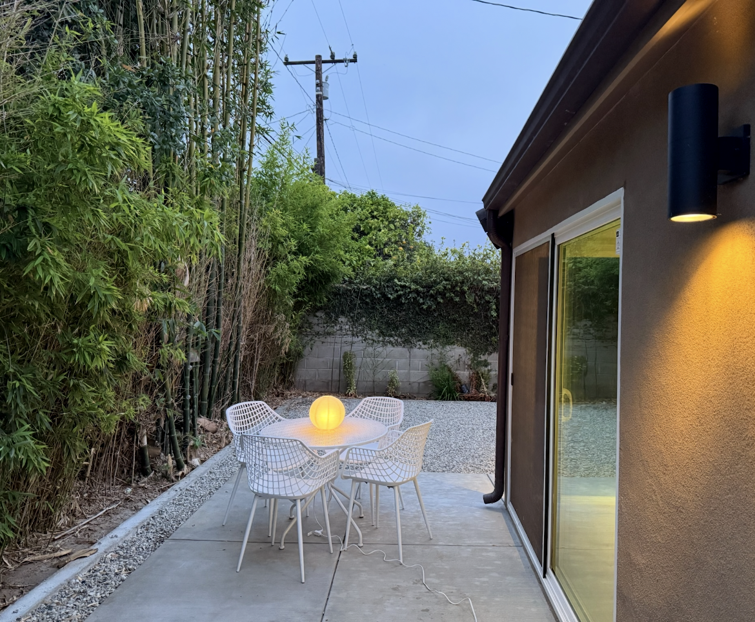

From Garage to Modern Living Space
The Kanso House ADU exemplifies how adaptive reuse and creative design can bring new life to underutilized spaces. What was once a standard garage has been converted into a fully functional residence, complete with an open-plan living area, kitchen, bedroom, and outdoor patio.
Large sliding glass doors open the compact interior to a private garden, creating a sense of openness that defies the unit’s modest footprint. Exposed wood beams, soft textures, and neutral tones bring warmth and balance, while maximizing natural light and spatial flow.
Redefining Compact Living in Los Angeles
The Kanso House renovation shows how thoughtful design can make small-scale living both elegant and efficient. This garage-to-ADU conversion not only provides additional housing in Los Angeles but also demonstrates how minimalist design can transform limited space into a bright, comfortable retreat.
Through its simplicity, warmth, and precision, Kanso House stands as a model for sustainable urban living — proving that a small footprint can still offer beauty, function, and harmony.

