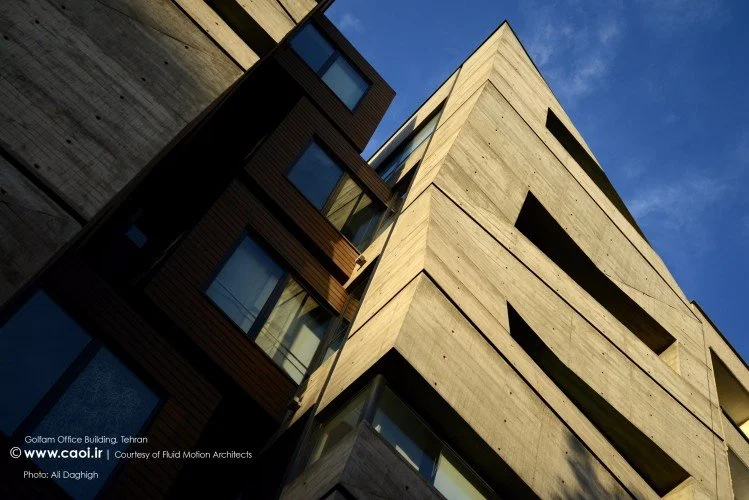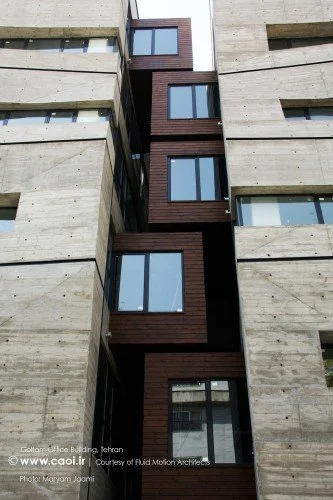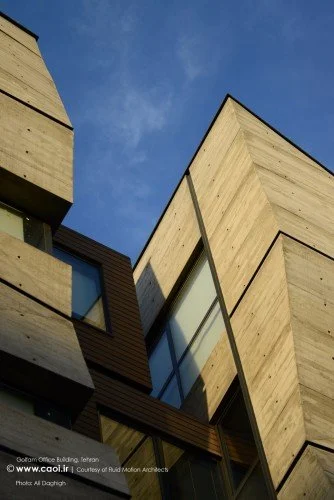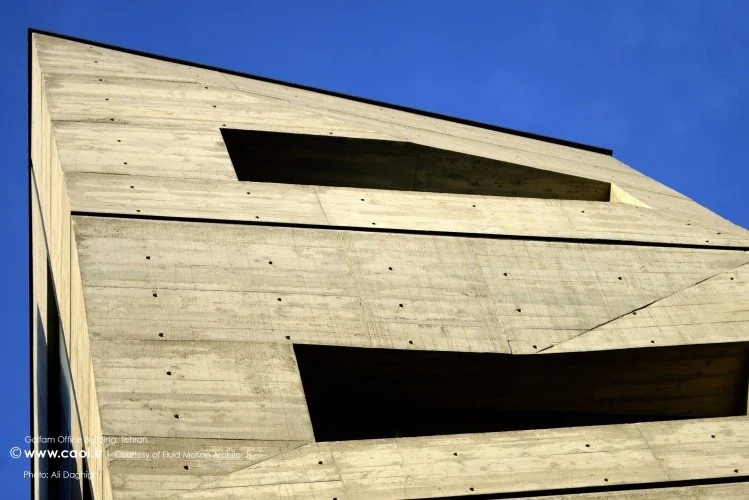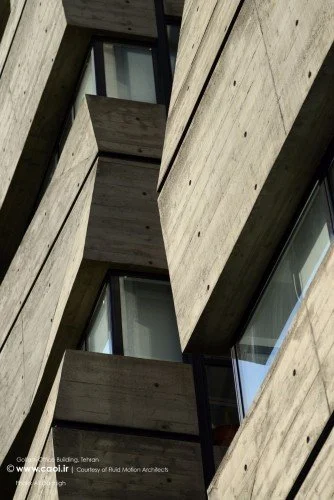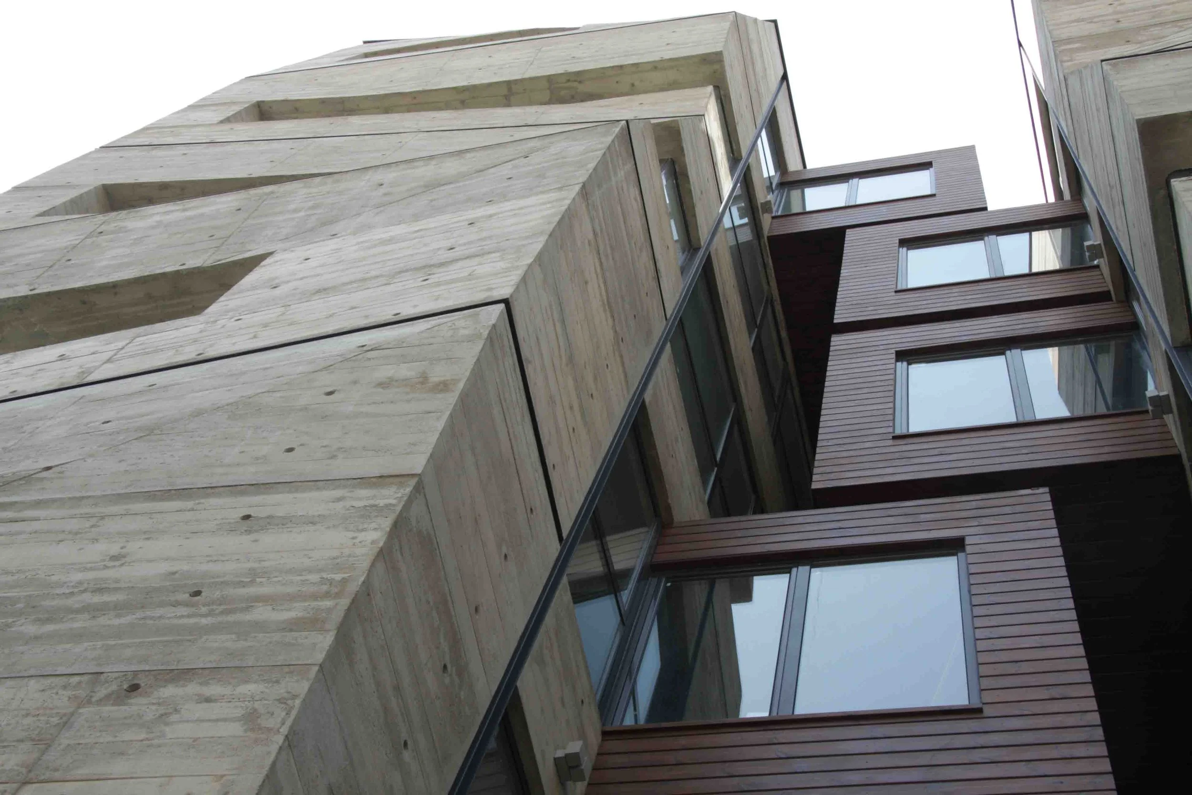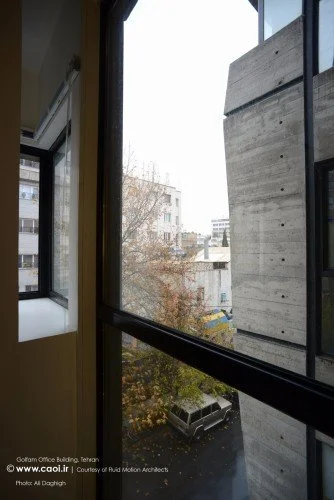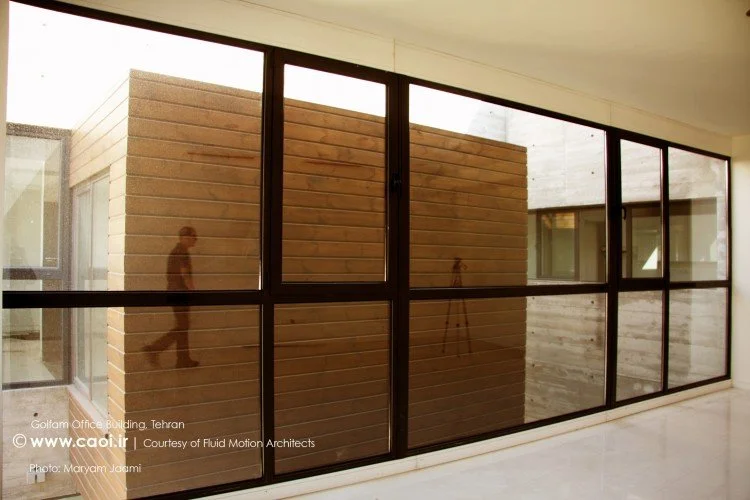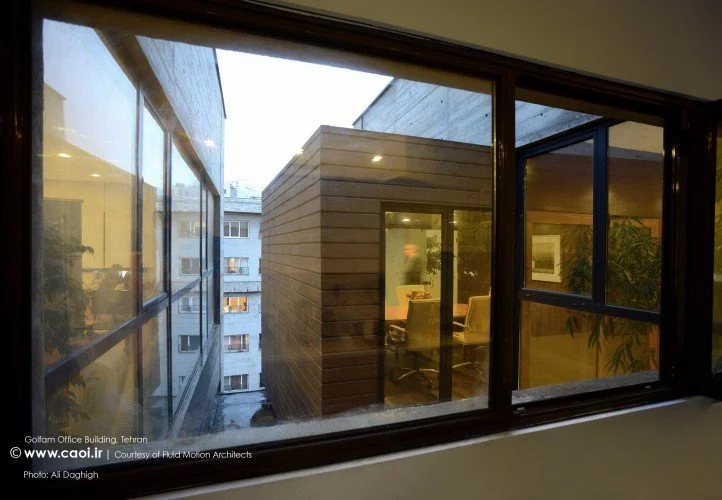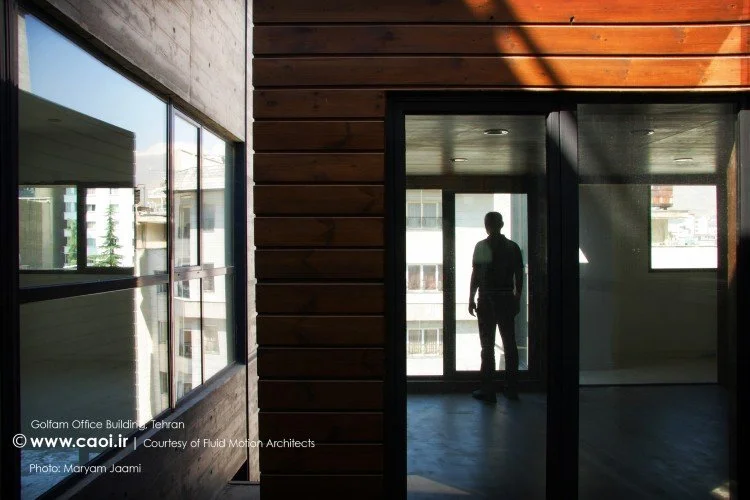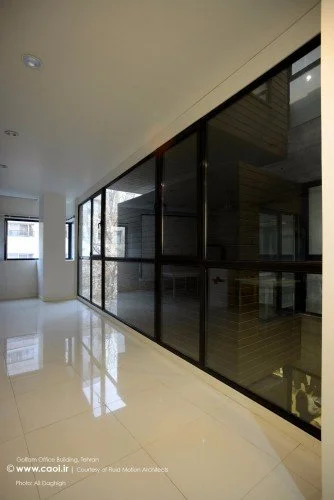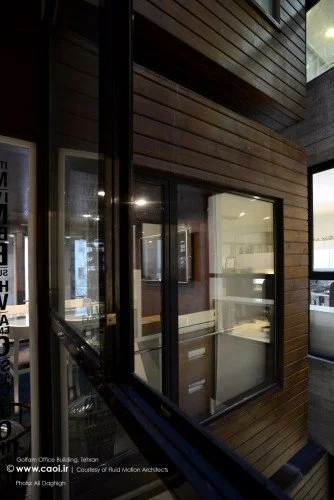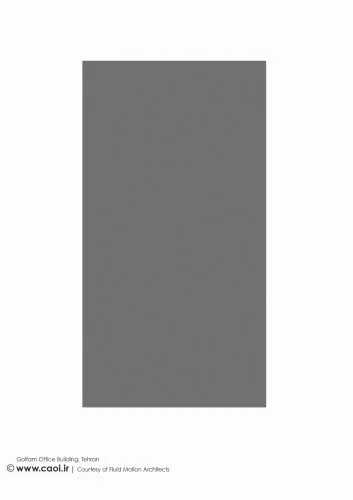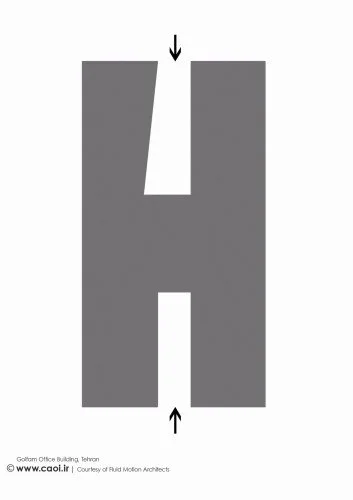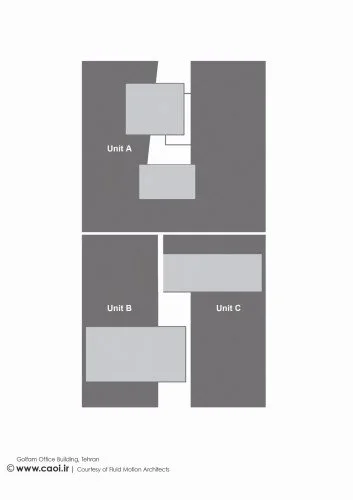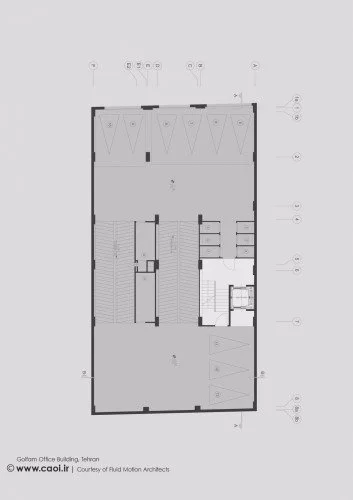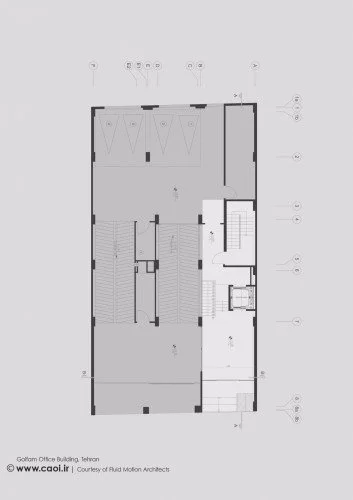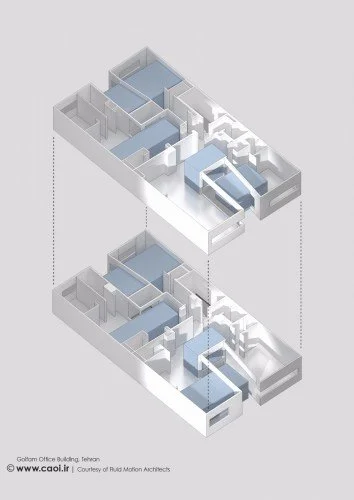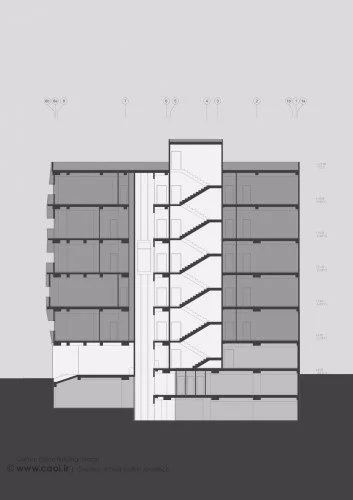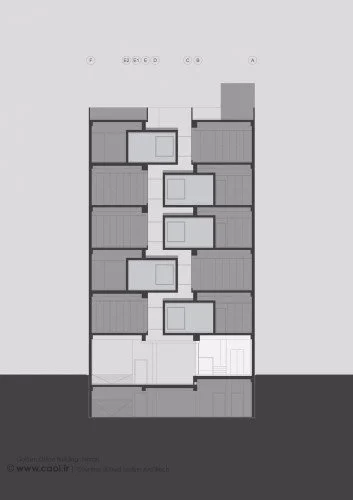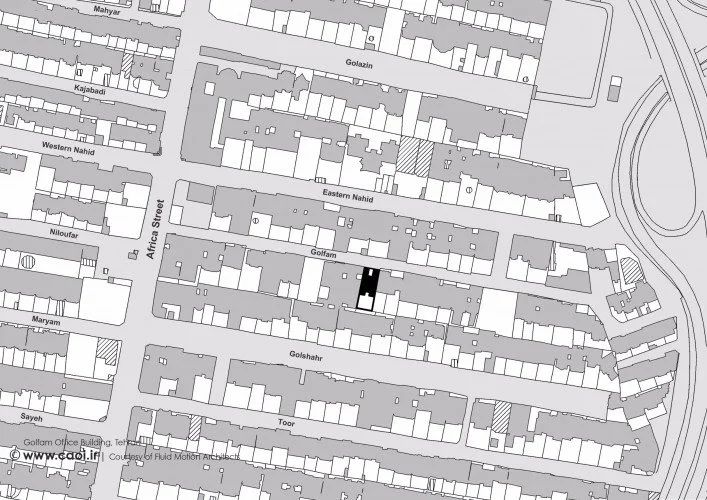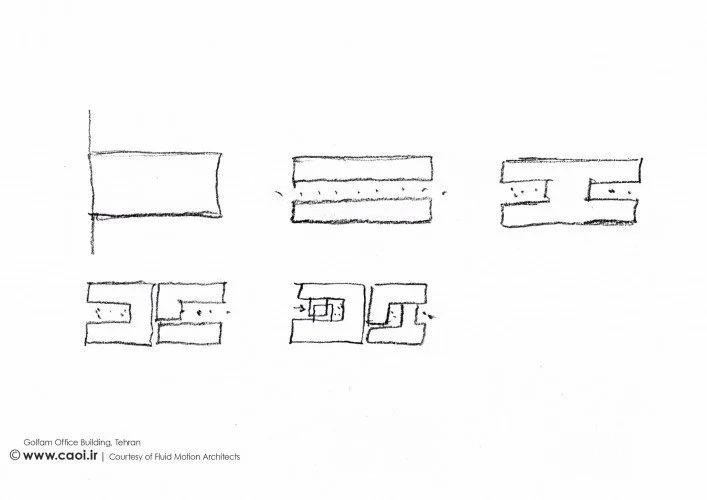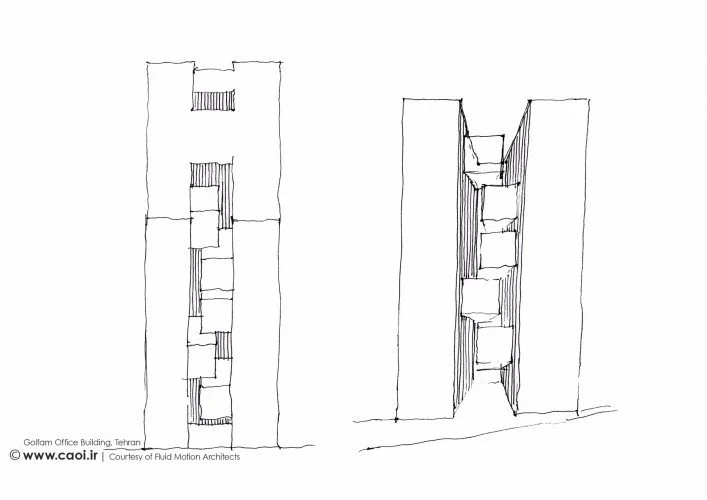GOLFAM OFFICE
FLUID MOTION ARCHITECTS
The Golfam project site is 637.5 sqm, located on the southern side of an alley of Jordan Blvd. The program includes 15 office units on 5 levels over the ground floor, including lobbies, shared spaces, storage, and parking. (According to Tehran’s building regulations the volume of the project needs to occupy a maximum of 60% of the site, and must be located on the northern side of the site, adjacent to the street.)
Given the length of the site and the allowable building volume, the design concept was to create a central void (similar to a courtyard in a traditional house) to maximize the use of natural light and ventilation. Additionally, in order to provide the necessary floor area for all the office units, floating volumes were designed within this central void space (housing meeting rooms). These “hovering” objects are in contrast to the main form of the building, and create unexpected sequences of space within each unit. They are connected to the sides of the central void, and by slightly shifting against one another, create plays of light and shadow inside the building with the movement of the sun.
Name: Golfam Office Building
Location: No. 38, Golfam St, Jordan Blvd, Tehran, Iran
Architecture firm: Fluid Motion Architects
Architects: Catherine Spiridonoff, Reza Daneshmir
Design associates: Mahdi Alibakhshian, Ali Afsarmanesh Tehrani, Avideh Kamrani, Elaheh Najafi, Alireza Esfandiari, Ehsan Hassanpour Lima
Date: 2011 - 2012
Land area: 637.5 sqm
Built area: 2994.6 sqm
Type: Office Building
Structure: Hooman Farrokhi, Masoud Salamian
Mechanical: Mohammad Reza Ghoddousizadeh
Electrical: Yaghoub Asefi
Executive team: Hooman Farrokhi, Masoud Salamian
Supervisor: Fluid Motion Architects
Contractor: Tandis Ara Co.
Photographers: Ali Daghigh, Maryam Jaami
Client: Ideal City Inc.
Awards:
1- Commercial Project of Year Middle East Architect Award, UAE 2015
2- 1st Place the third facade award, Memary & Sakhteman Magazine, 2012


