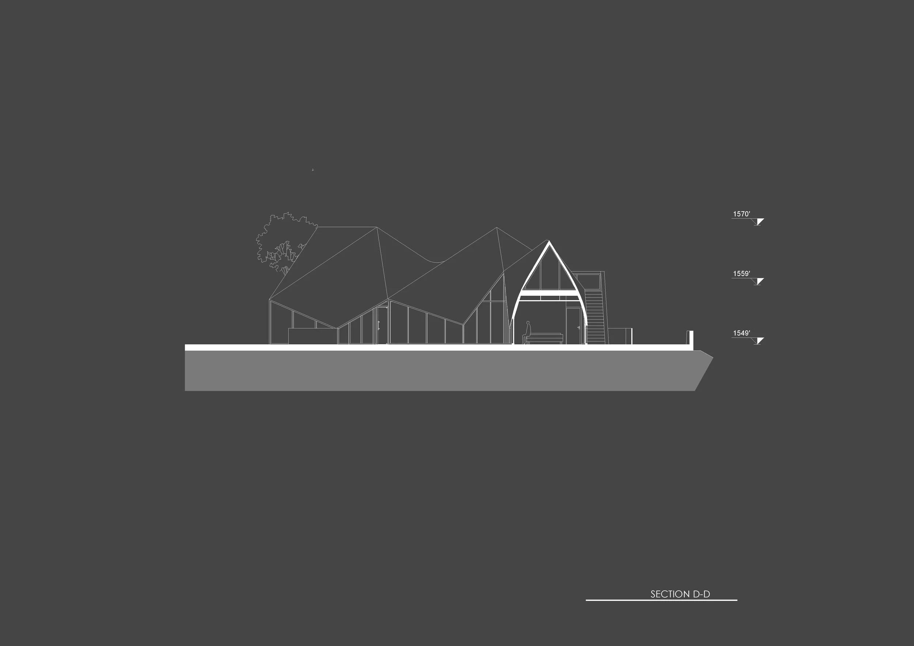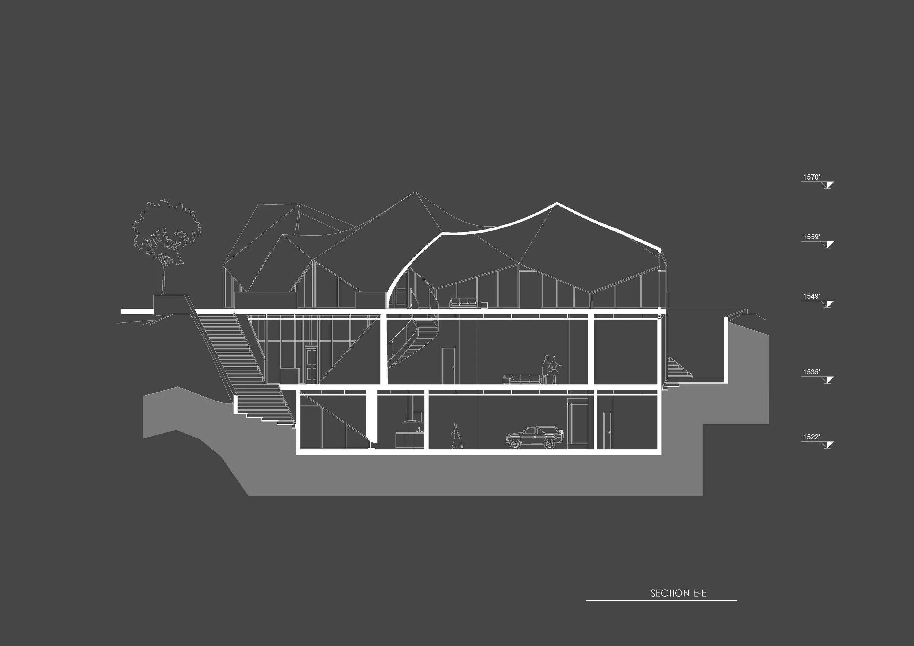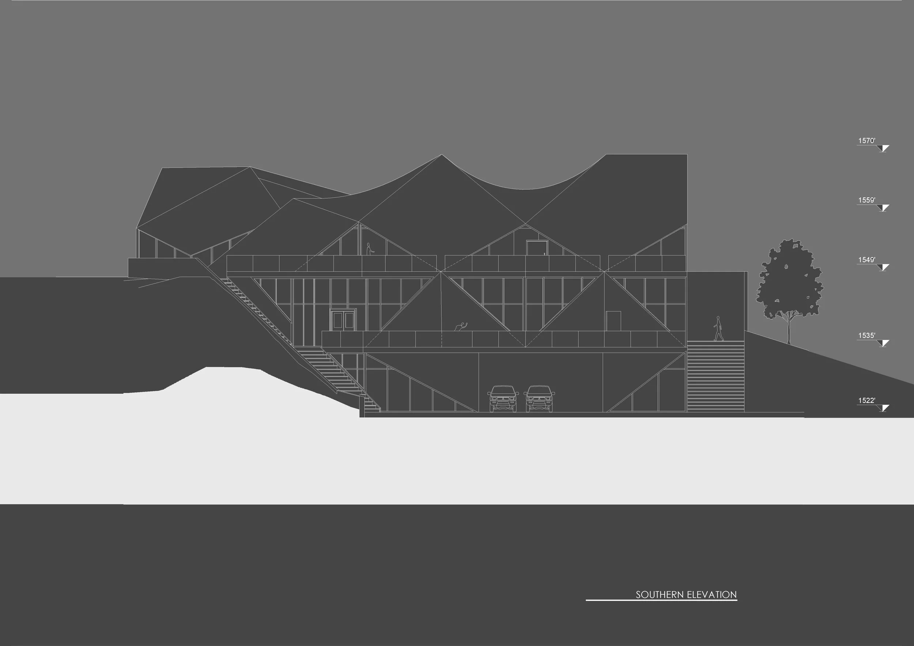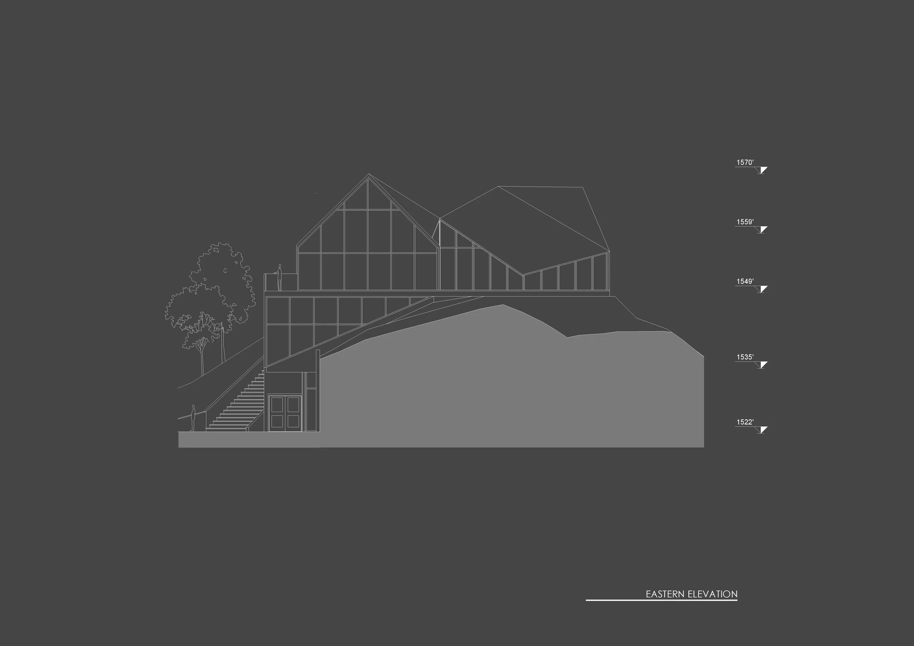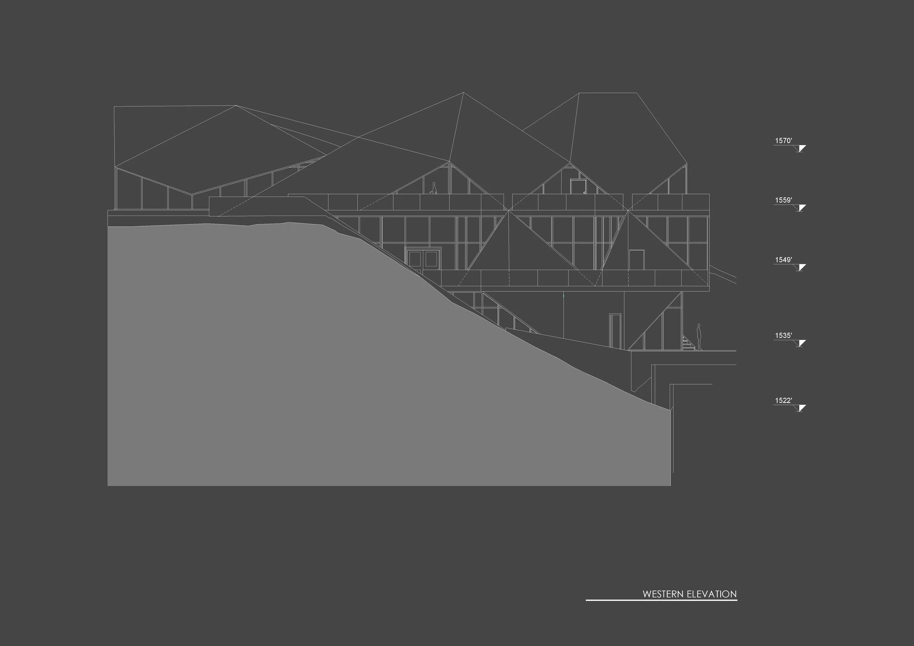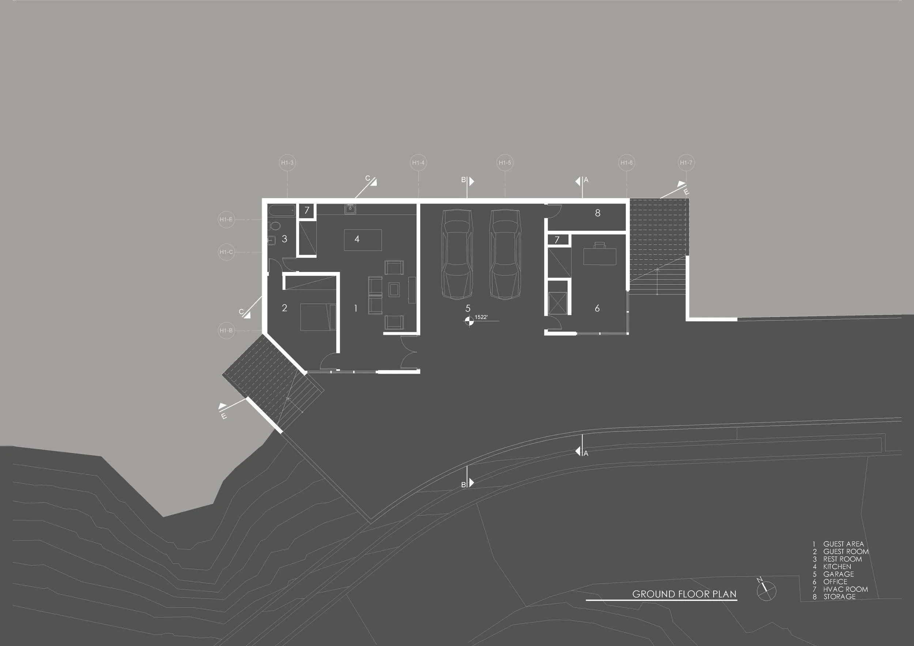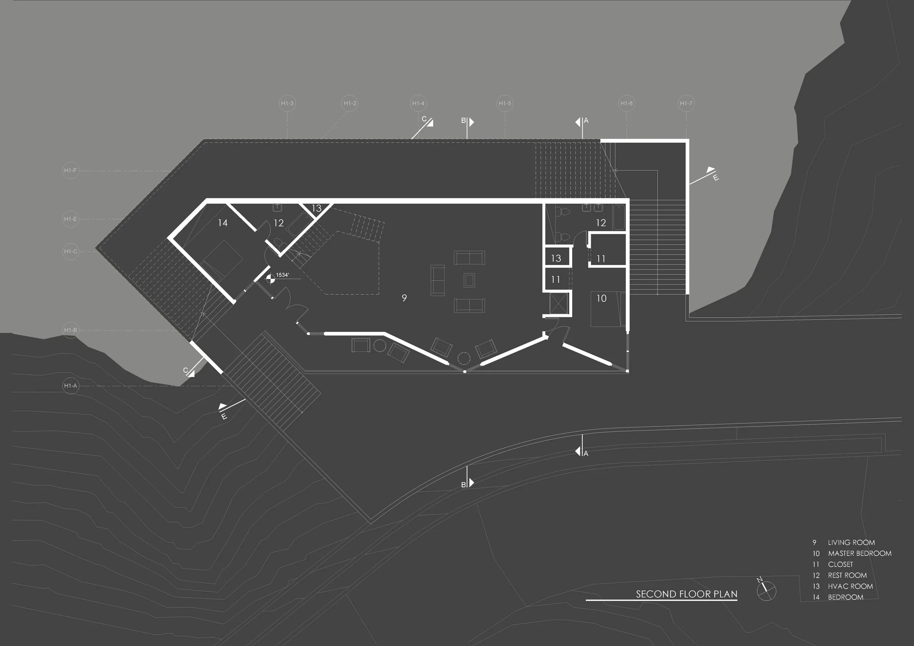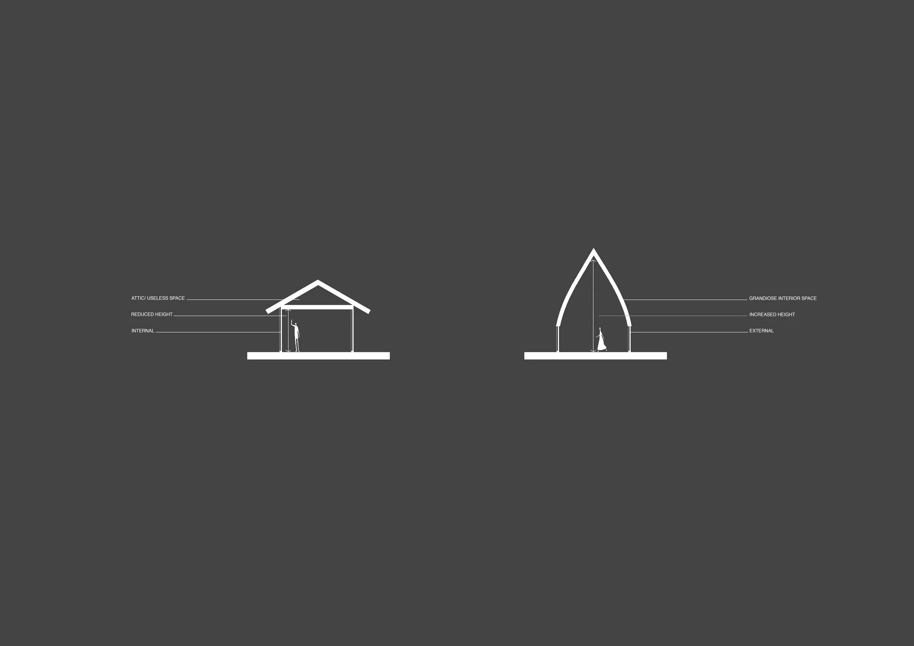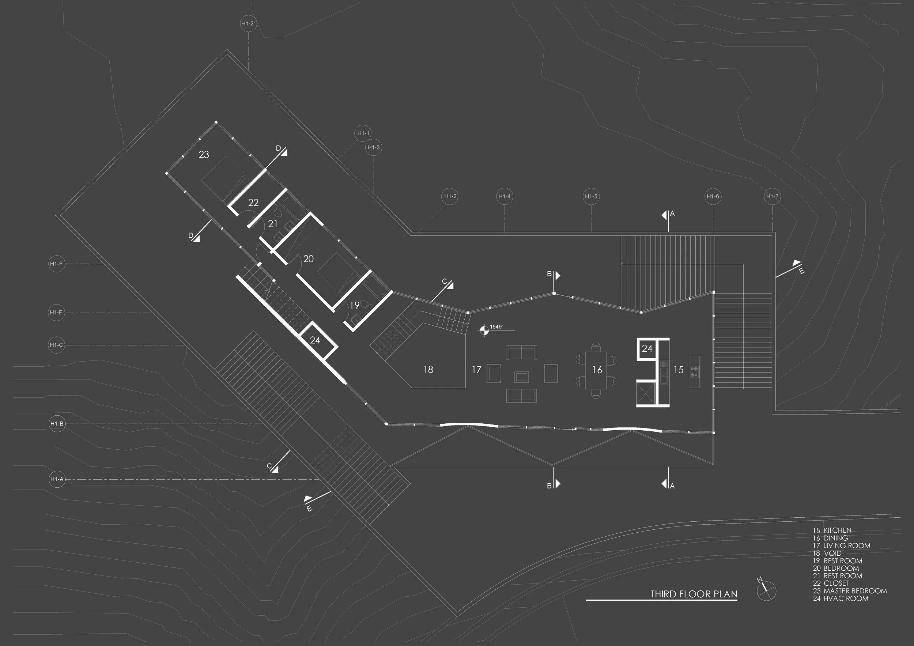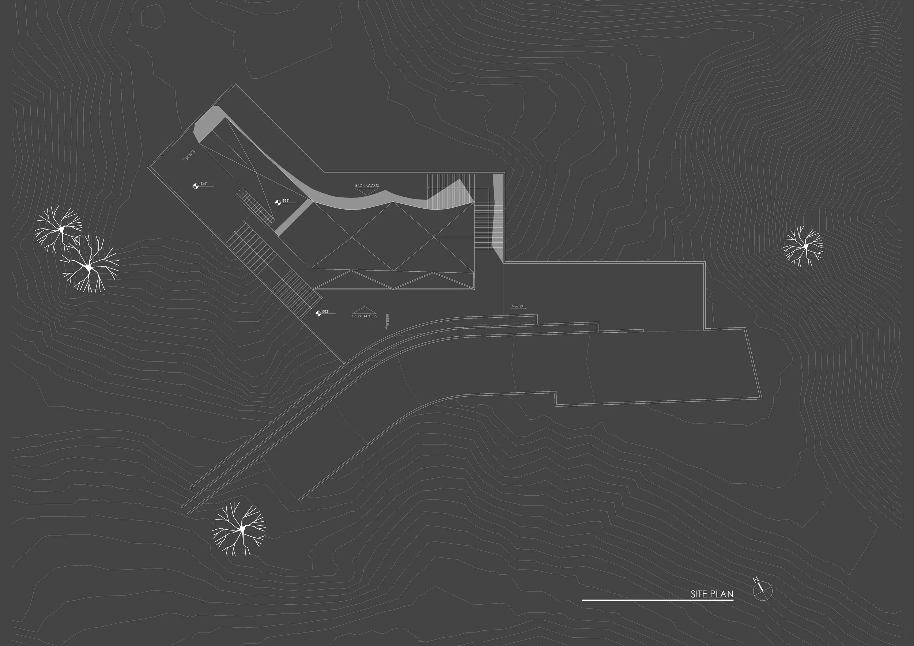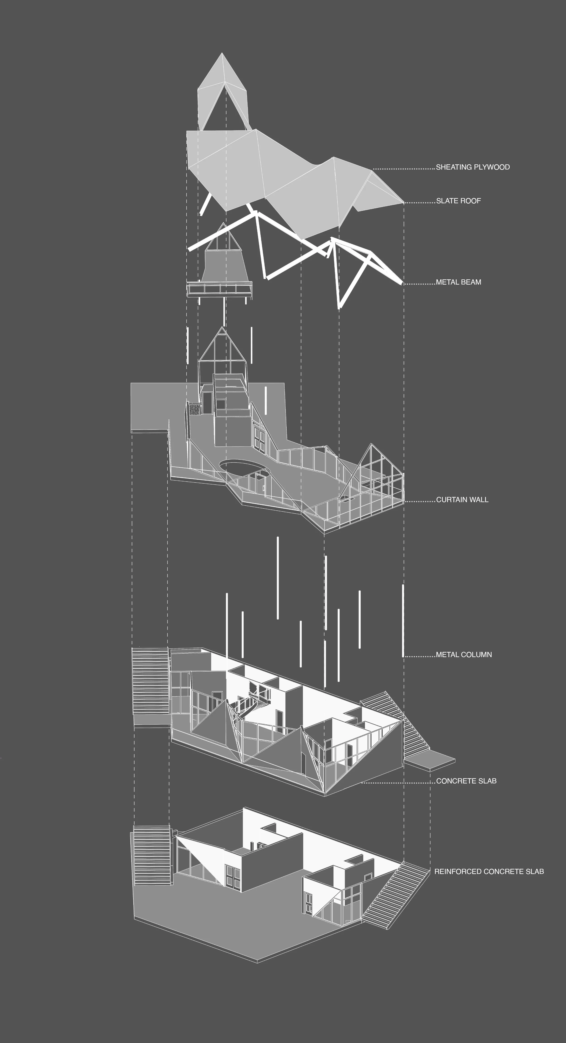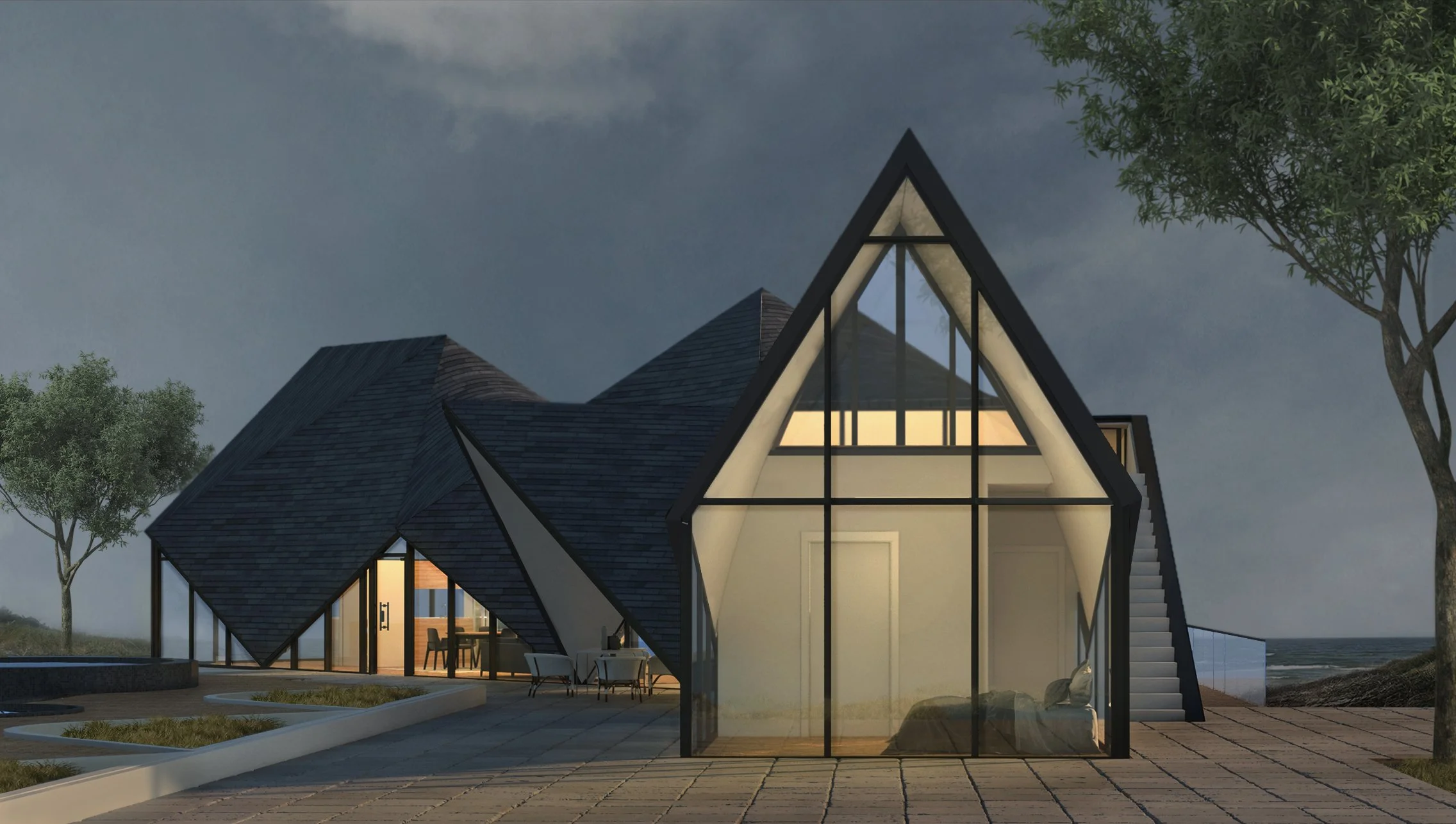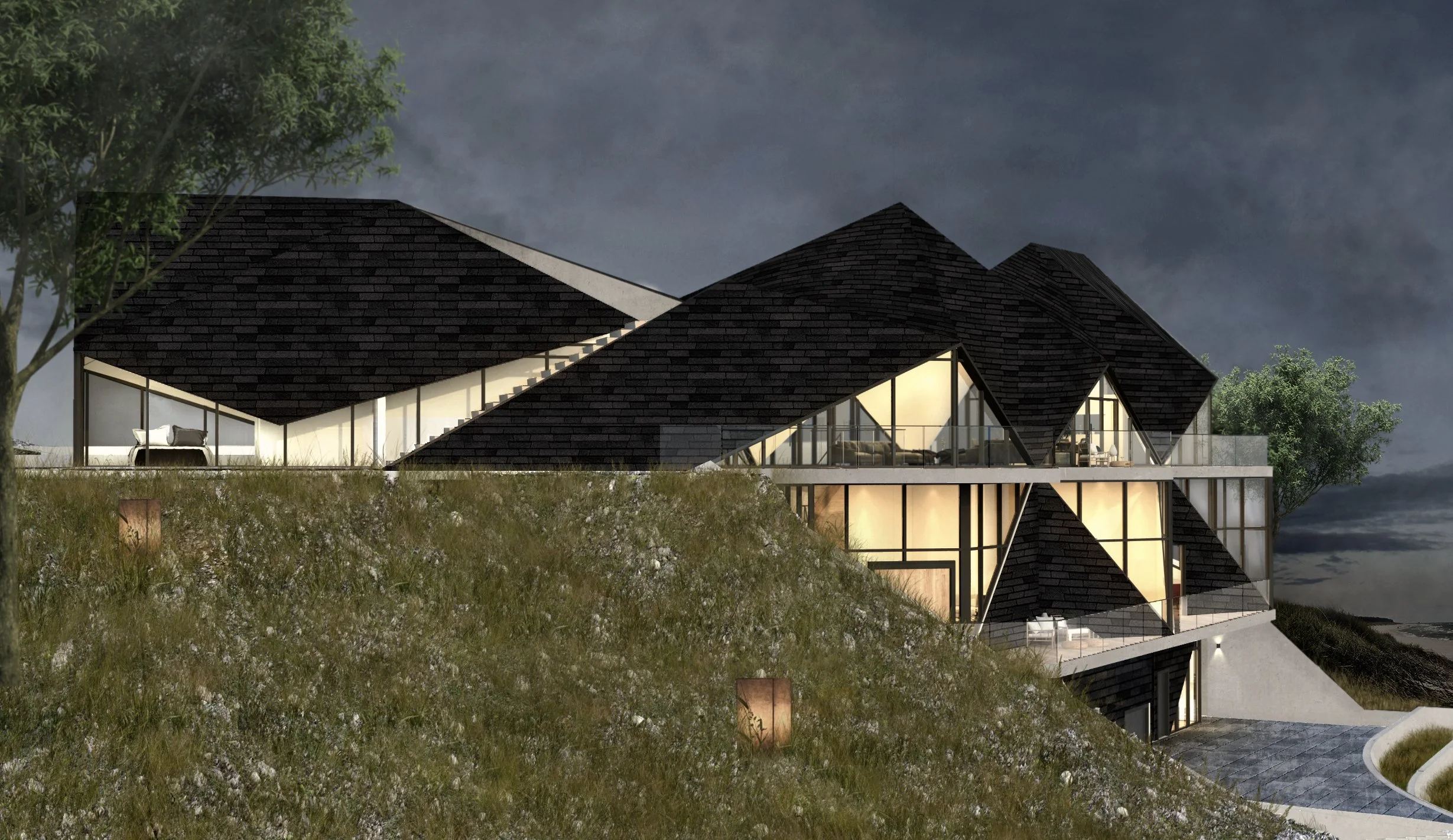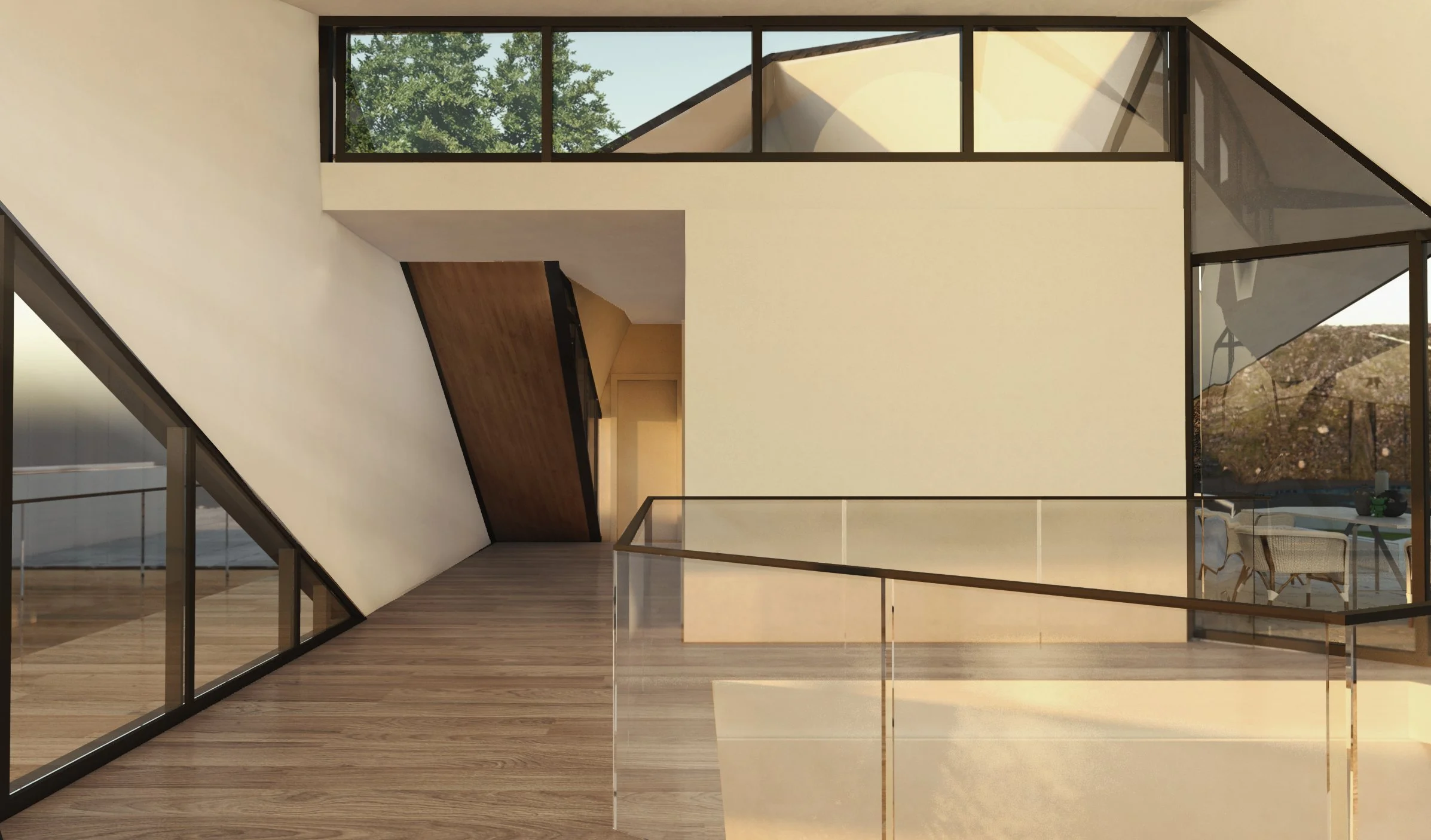KING
HOUSE
The King Roof House: Redefining Sloped Roof Architecture in Southern California
The King Roof House stands as a revolutionary architectural concept, answering two pivotal design questions: How can sloped roofs elevate interior spaces to be more expansive and inviting, and how can a structure harmonize with its natural surroundings while establishing its own iconic identity?
While traditional pitched roofs in American homes primarily serve practical purposes—such as insulation and rain or snow redirection—they are often less relevant in the dry climate of Southern California. This presented an opportunity to reimagine sloped roof design, moving beyond functionality to emphasize aesthetics and spatial innovation.
Area: 6300 SQF
Client: King Roofing
Architects: QASTIC Lab
Principals in charge: Mahdi A.Bakhshian
Design Team: Patricia Bathola, Nguon Keat Tiv, Ning Yi, Taraneh Iranpour,
Soroush Sasanian, Clair van der Swan, Connor Van Cleave, Farzad Farahani,
Maryam Laleh, Mahdi A.Bakhshian
Design Consultants: Mohamad Momenabdai
Structural Engineering: Nast Enterprises
Civil: Proactive Engineering Consultants
Status: Design Development / On the Boards
Location: Hunky Dory Lane, Trabuco Canyon, Orange County, California, USA
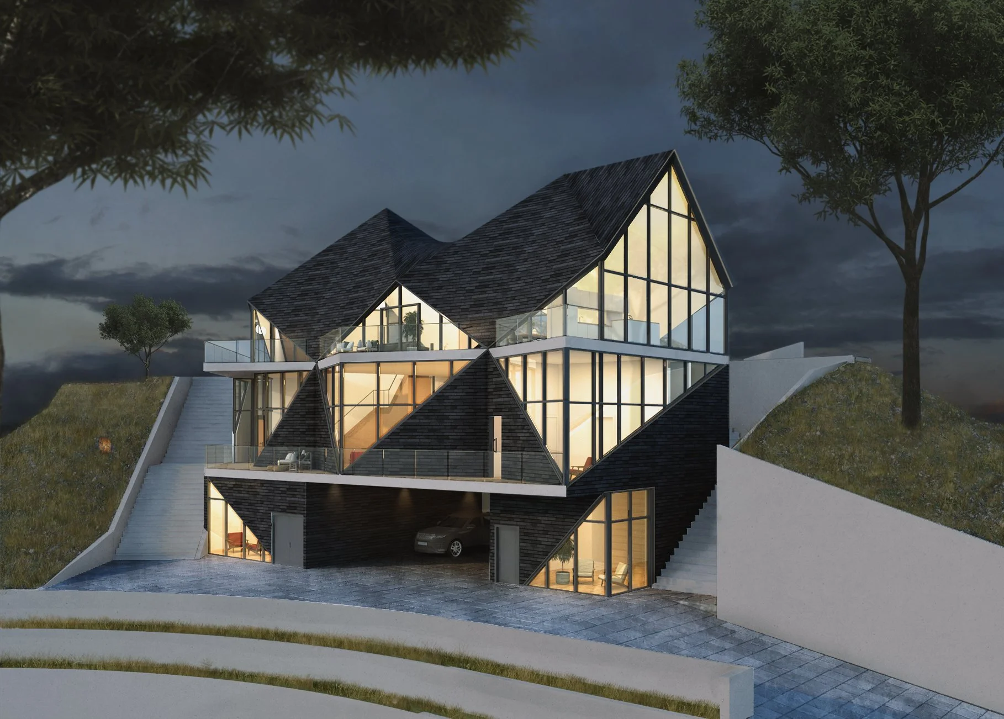
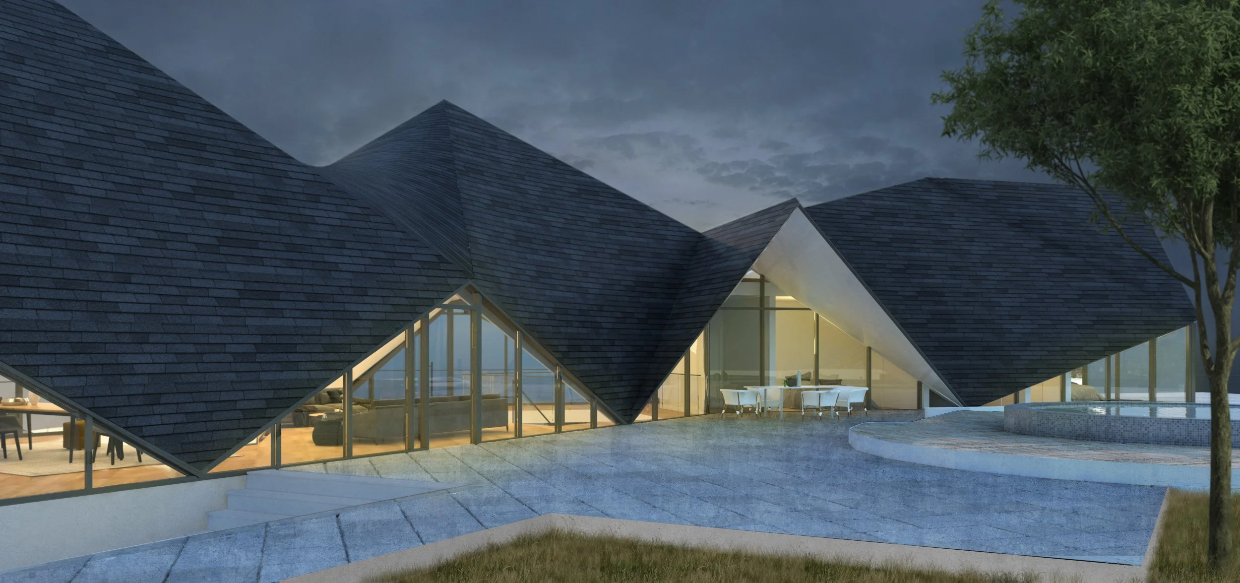
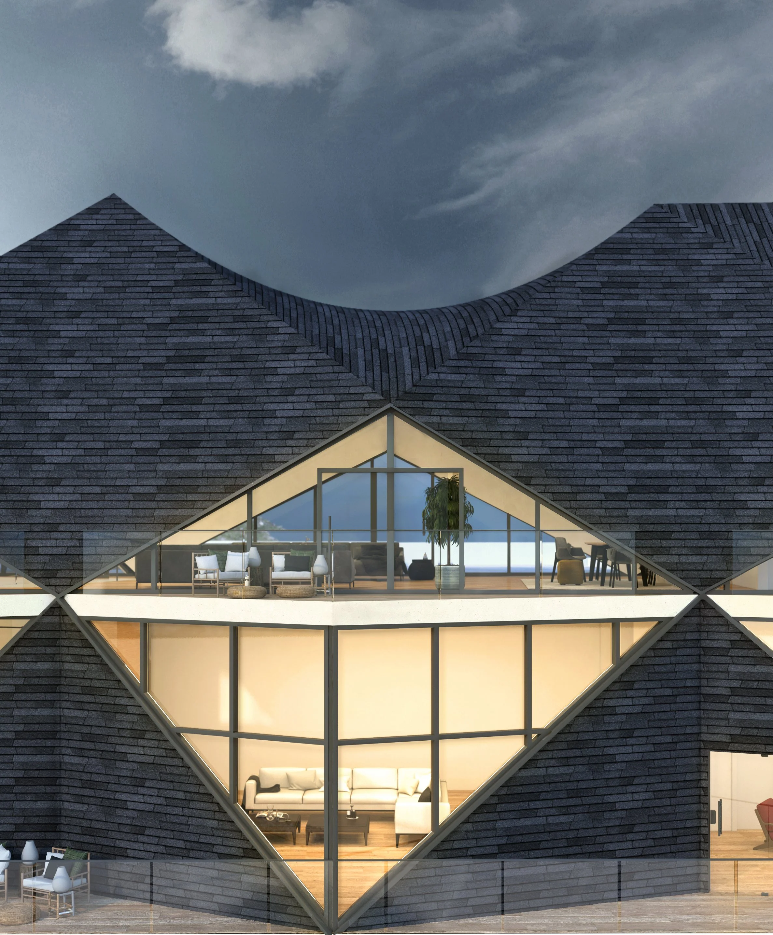

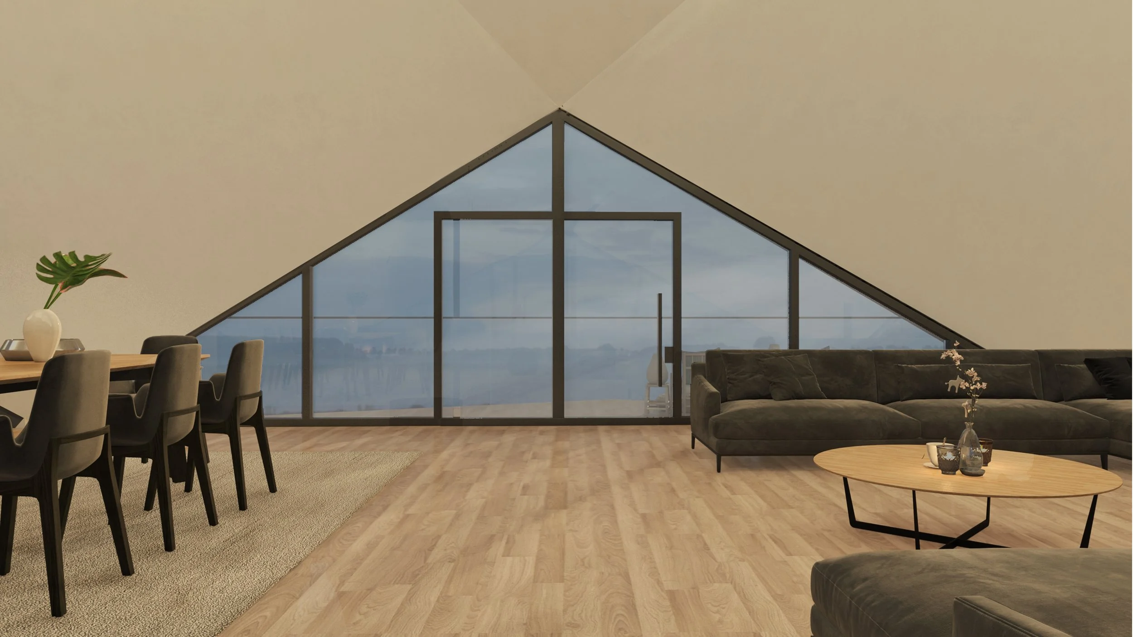
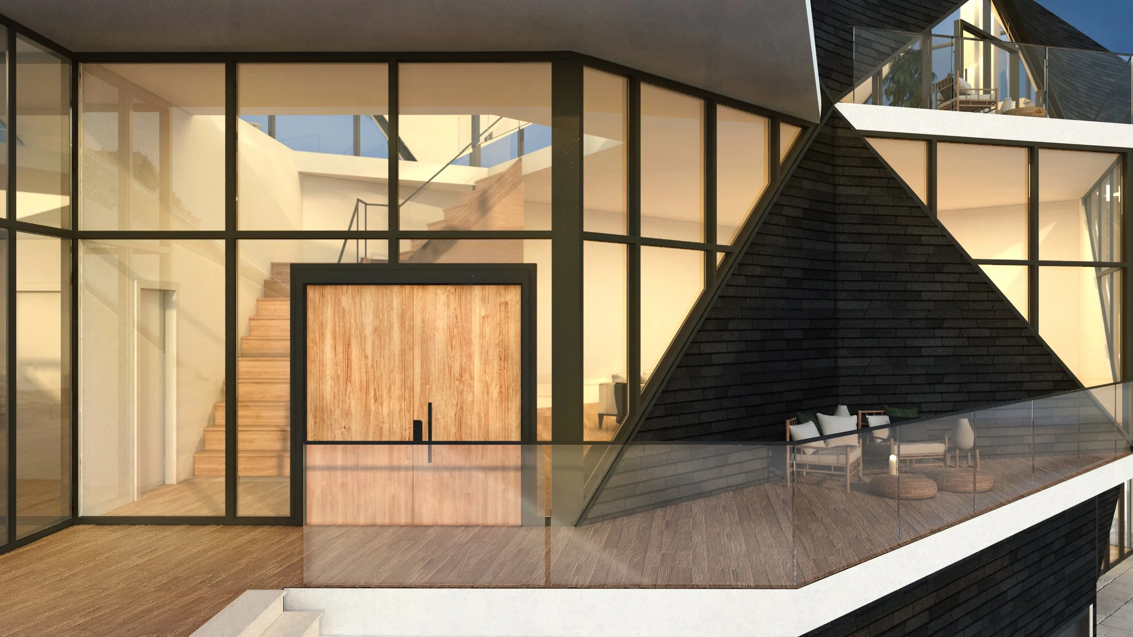

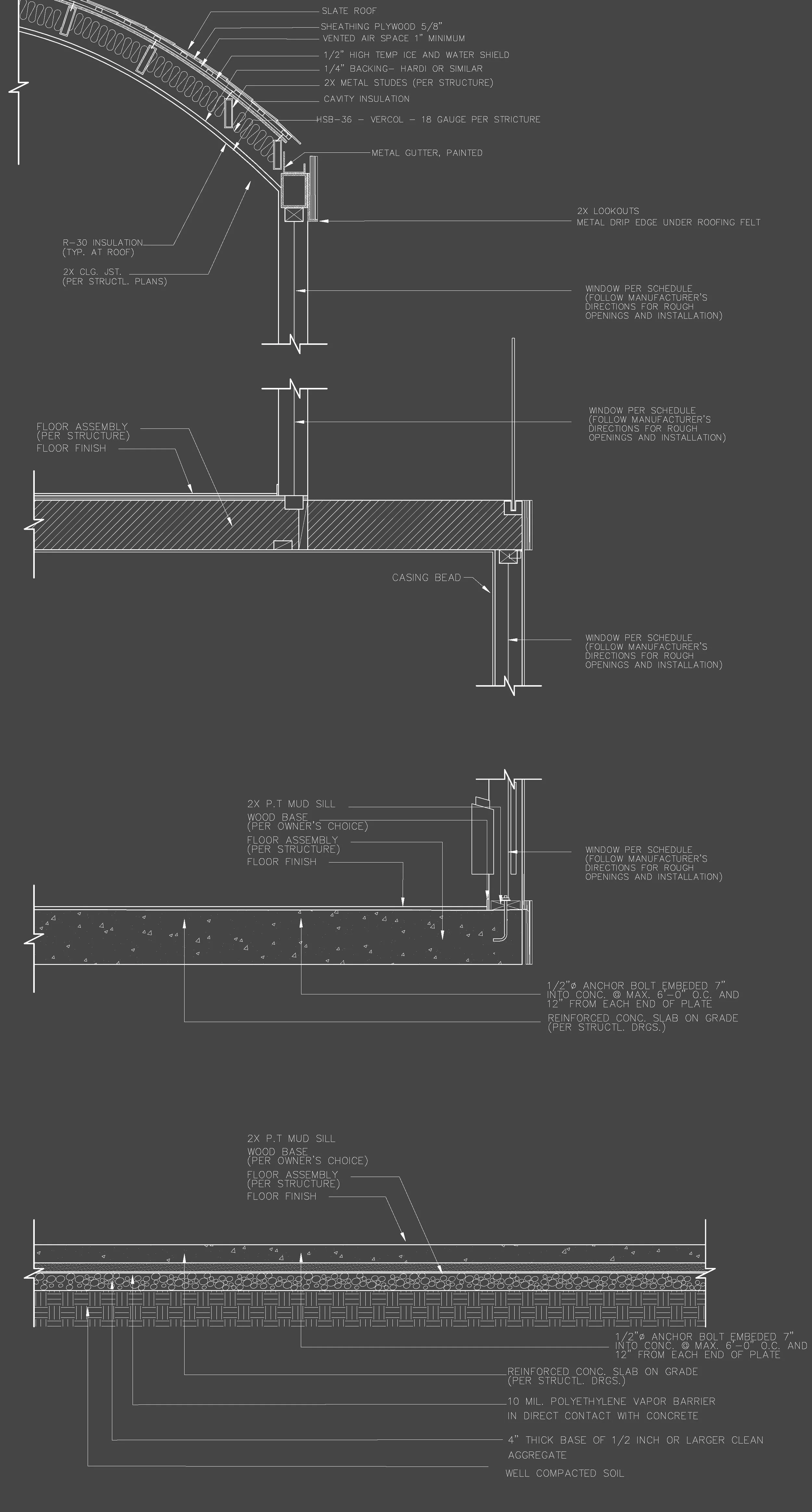
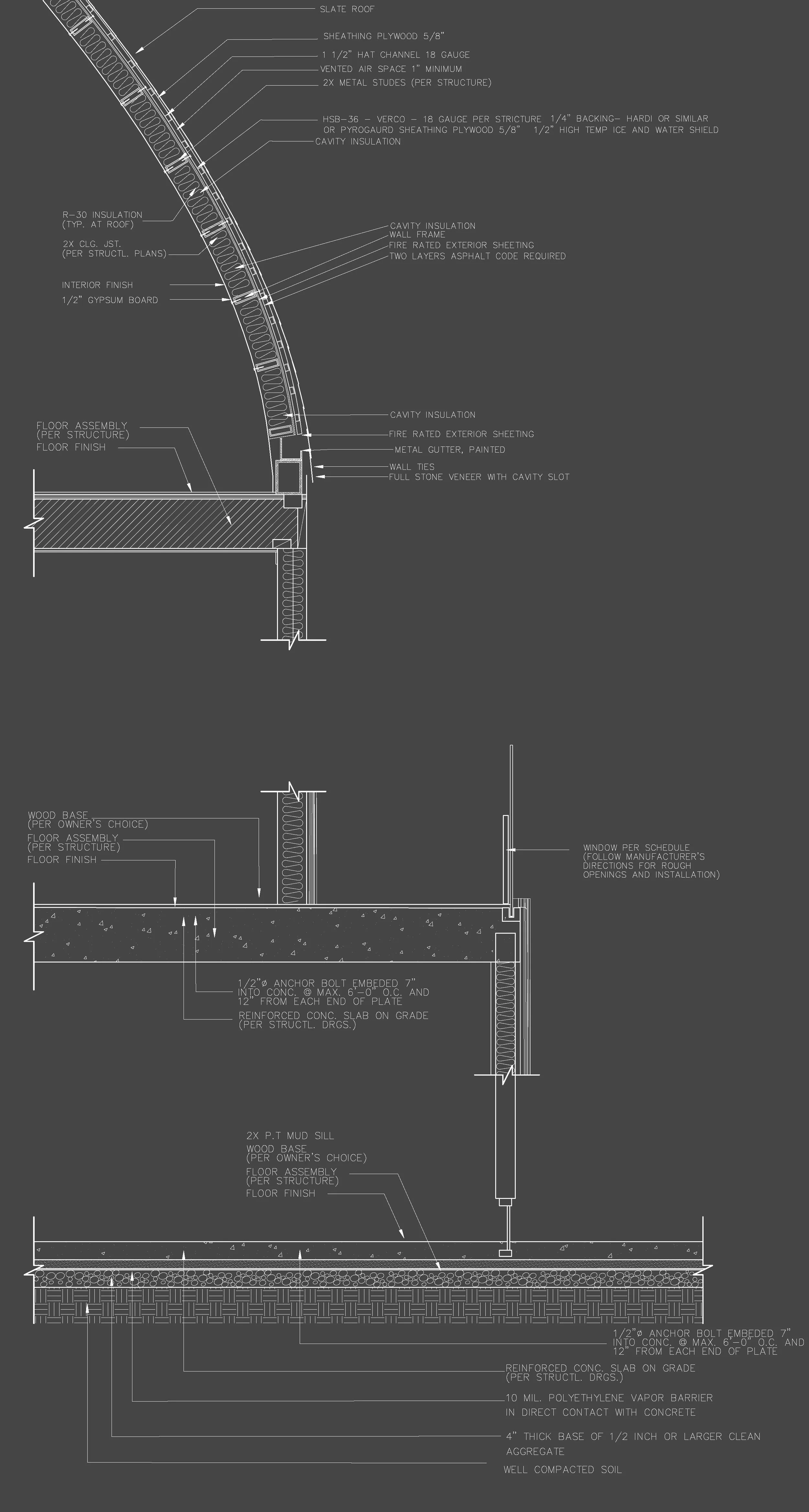
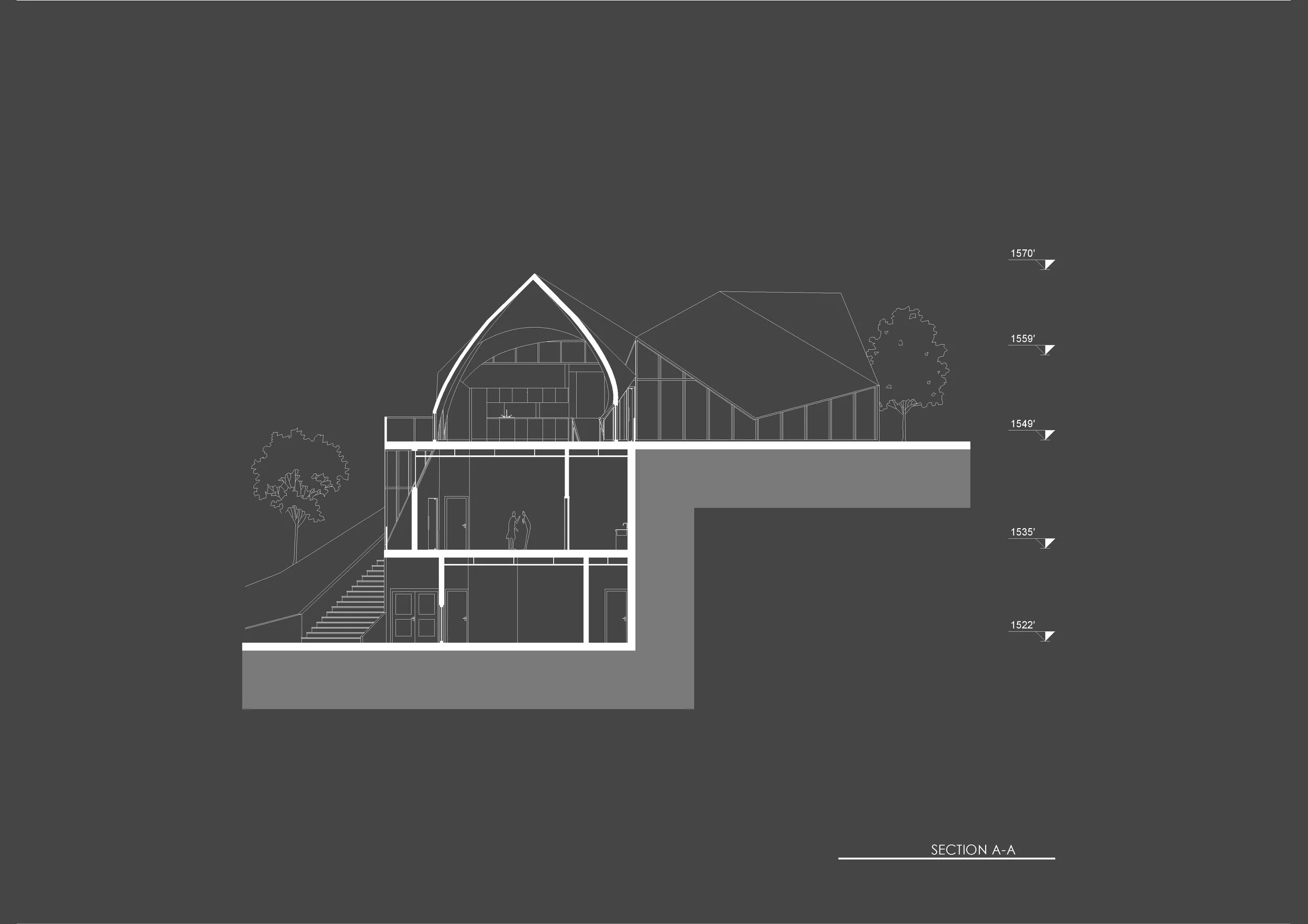
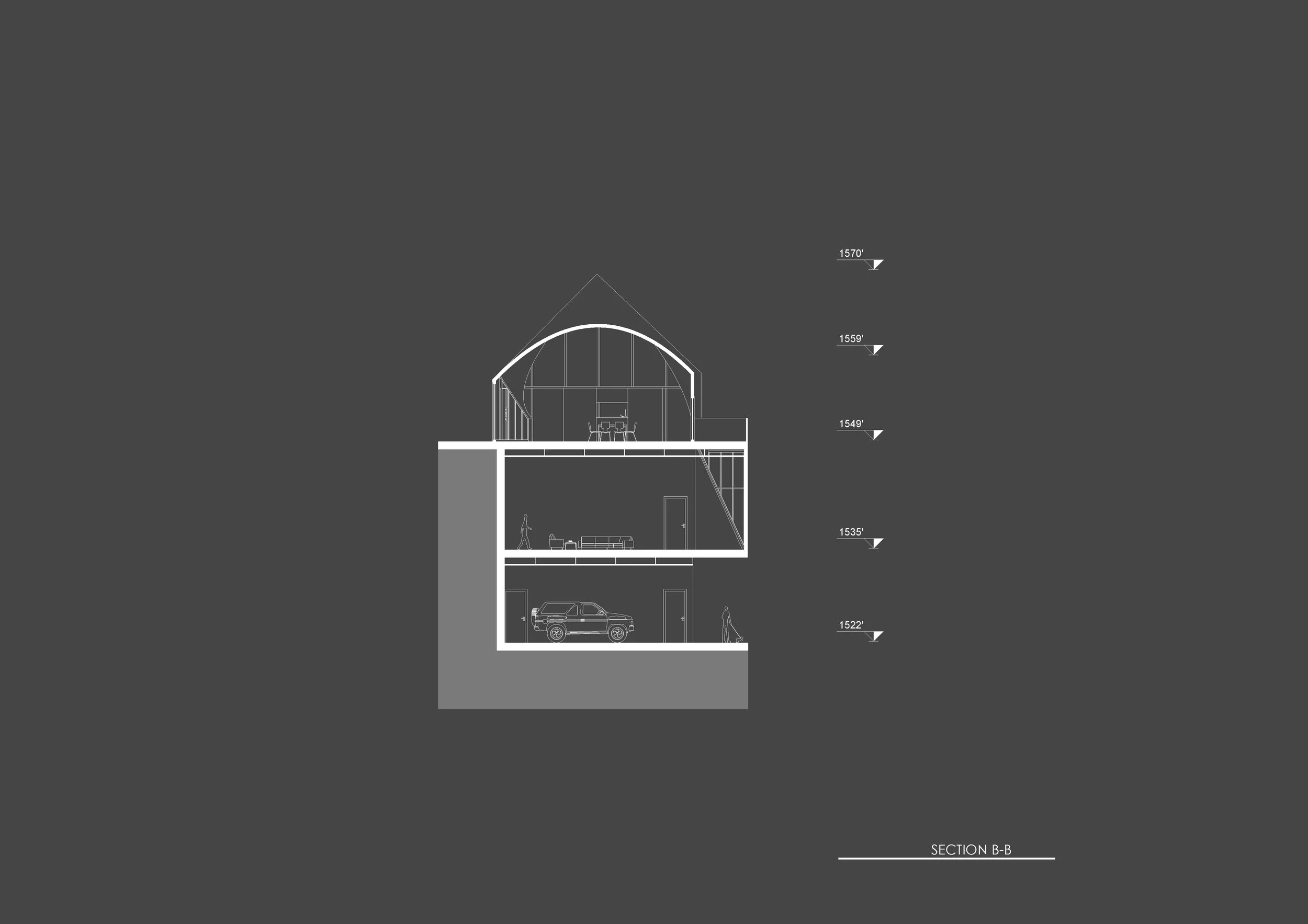
A New Perspective on Sloped Roofs
The King Roof House redefines sloped roofs by introducing double-curvature and planar compositions, creating dramatic and luxurious interior spaces. Unlike conventional designs, the seamless integration of the roof into the walls frames captivating views of the surrounding landscape, particularly the hill-like horizons of Orange County, California. This unique design approach offers a smooth transition between public and private spaces, fostering a sense of openness and cohesion.
A Contemporary American House Prototype
The King Roof House represents an integrated dialogue between interior and exterior spaces, offering a prototype that bridges traditional American-style homes with modern design sensibilities. By eliminating unused attic spaces and embracing the surrounding landscape, the house sets a new standard for roof architecture in Southern California.
With its innovative geometry, seamless indoor-outdoor connection, and nod to local topography, the King Roof House proves that architecture can balance tradition and innovation—paving the way for a new generation of sustainable, functional, and visually striking homes.
Inspired by the Local Landscape
The adjacent hills of Honky Dory in Orange County served as the primary inspiration for the roof's composition. The design process was further enriched by the personal connection of the house's future residents—owners of King Roofing—who sought to leave their professional mark on the area. The result is a steel-framed roof featuring semi-planar and double-curved surfaces, dictating the architectural language of the entire structure, from walls to windows.

