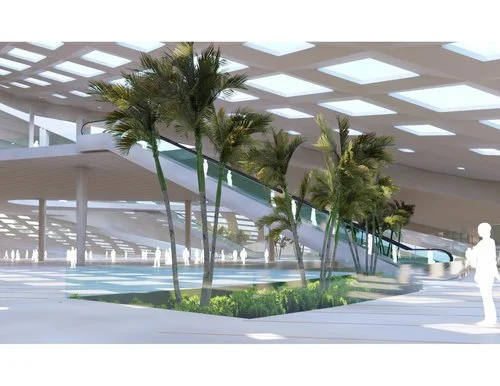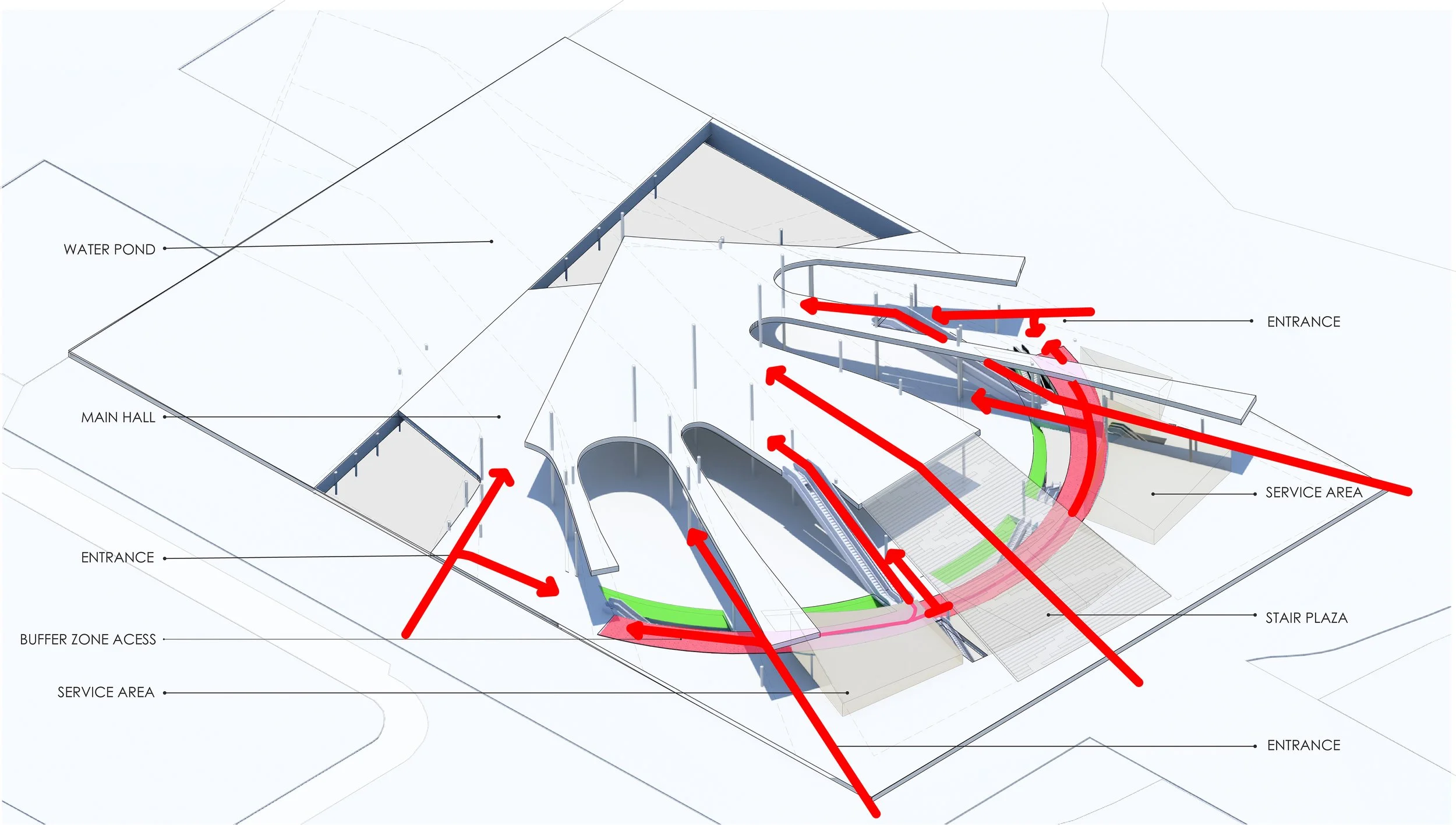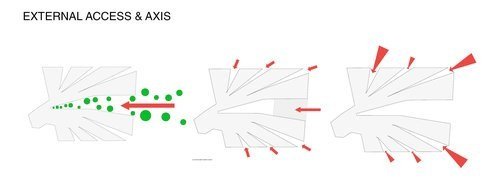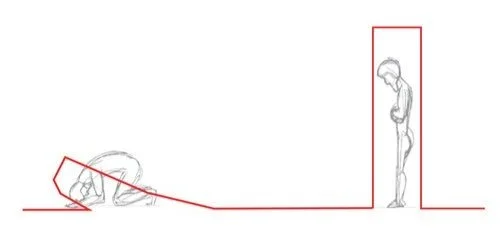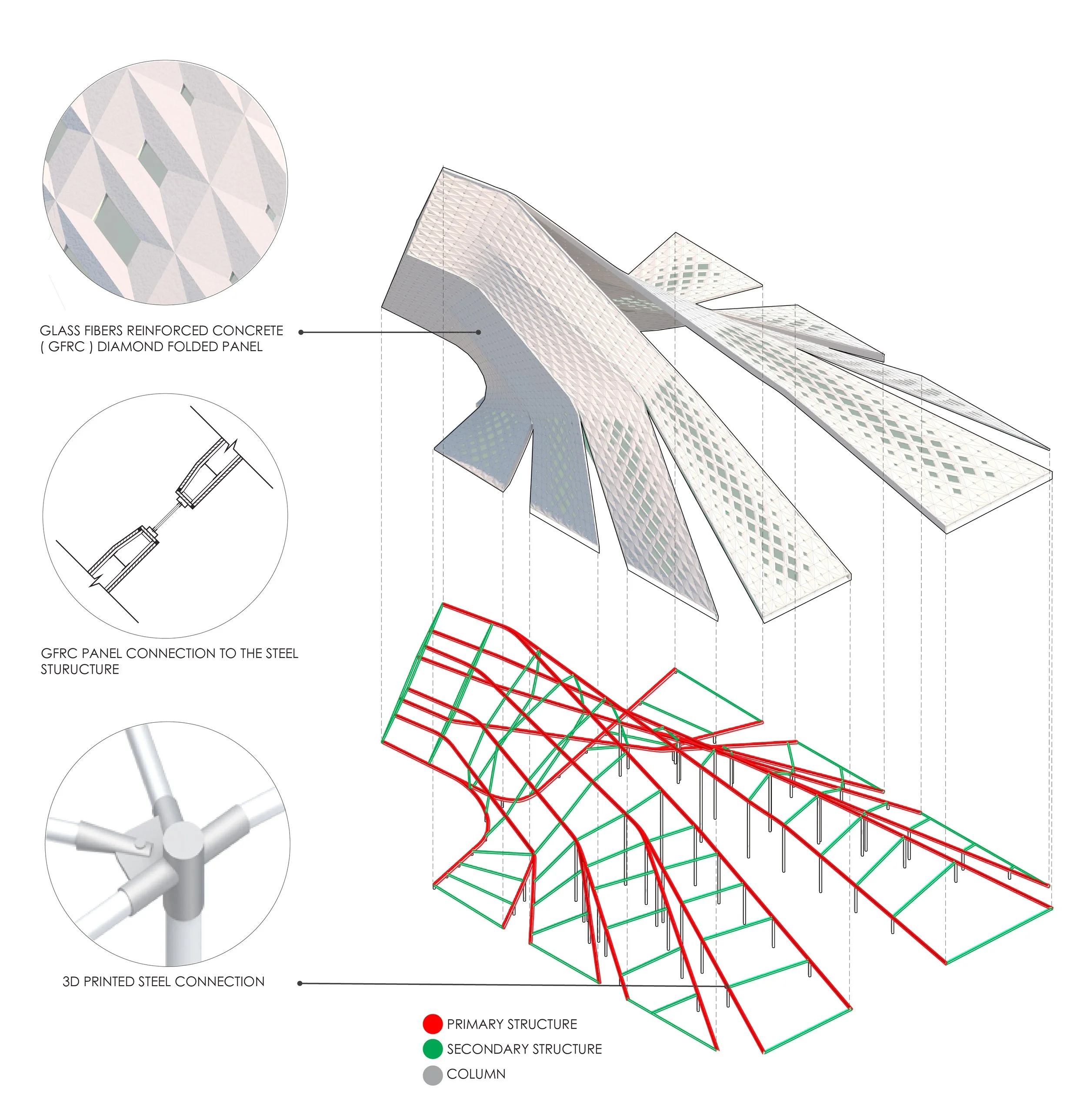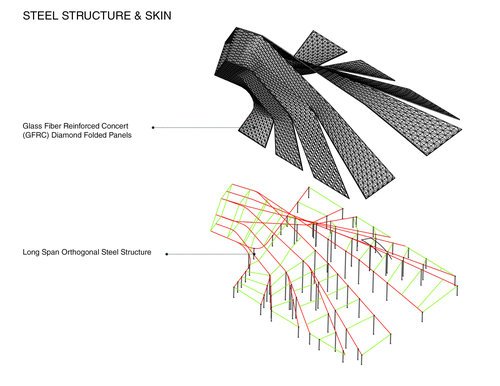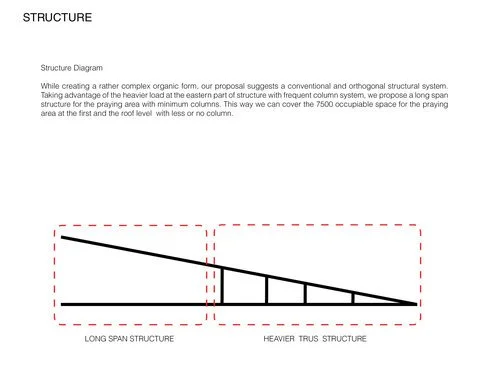DUBAI
CREEK HARBOR
ICONIC MOSQUE
Redefining Spiritual Spaces: The Iconic Dubai Creek Harbor Mosque
The Dubai Creek Harbor Iconic Mosque stands as a pioneering example of modern religious architecture, redefining the spiritual space through an innovative interplay of light, geometry, and direction. This design not only honors traditional Islamic principles but also reimagines the role of an iconic mosque within its urban context, creating a seamless blend of spiritual significance and contemporary architectural expression.
Type: Proposal
Client: Emaar Properties
Architects: QASTIC Lab
Designers in charge: Mohammad Momennabadi - Mahdi A.Bakhshian
Design team: Tiv Ngoun, Marieh Mehran Nejad, Zeming Sun, Sohrab Pak
Structure: Nast Enterprise, Hooman Nastarin
Acoustic and environmental: AES Engineering, Amir Yazdanniaz
Visualization: Alireza Najafi
Photography: Martin Ruitz
Animation: Zeming Sun
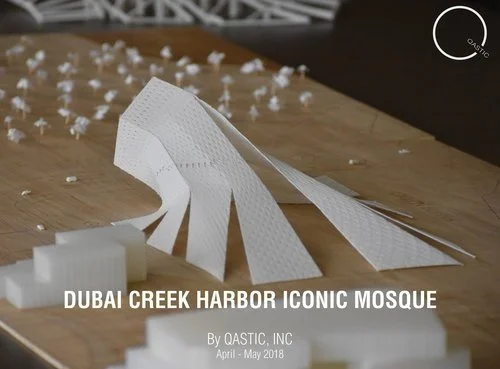
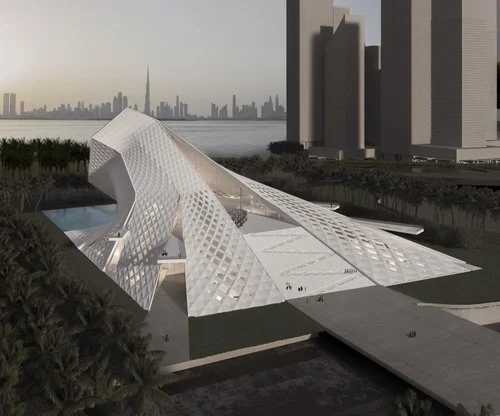
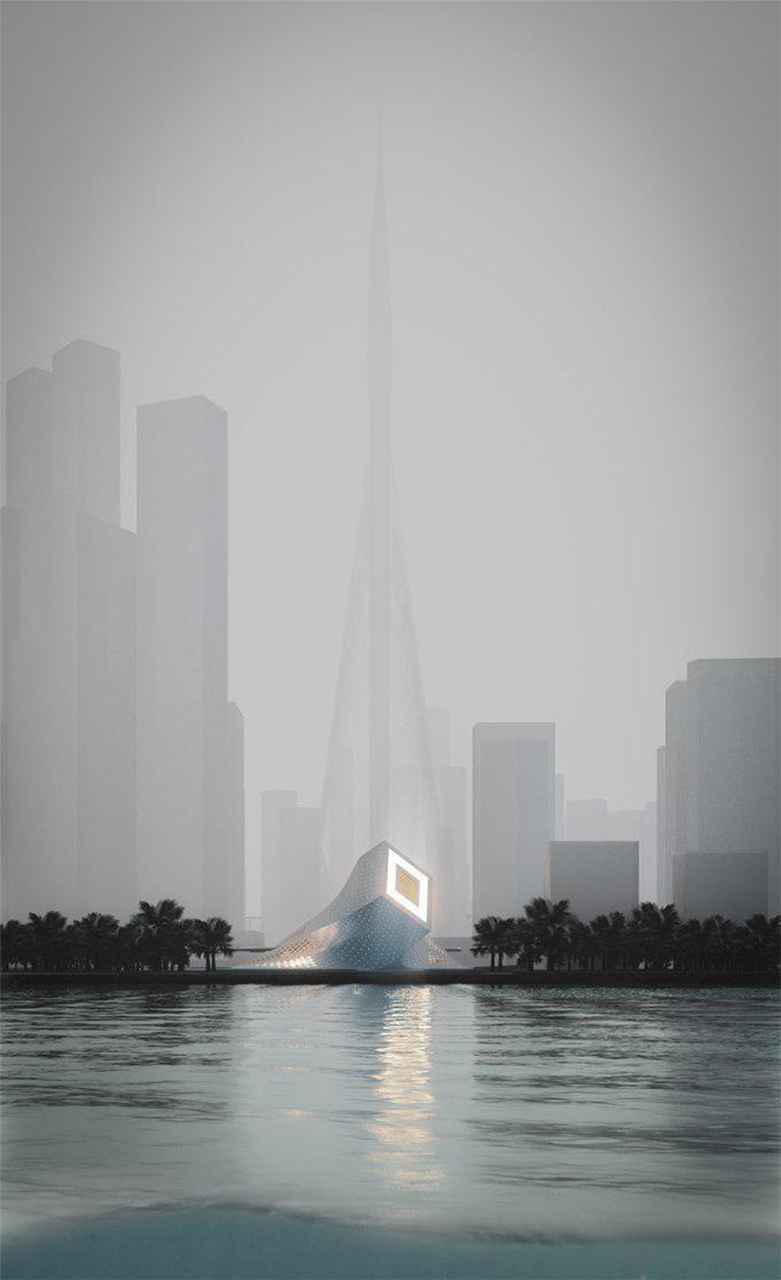
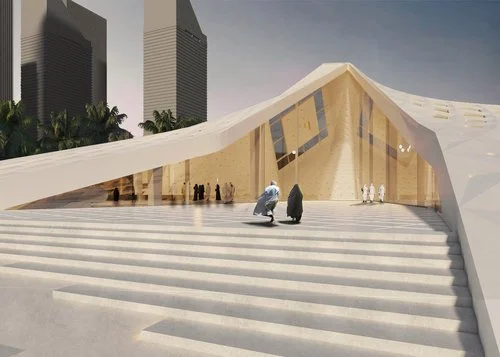
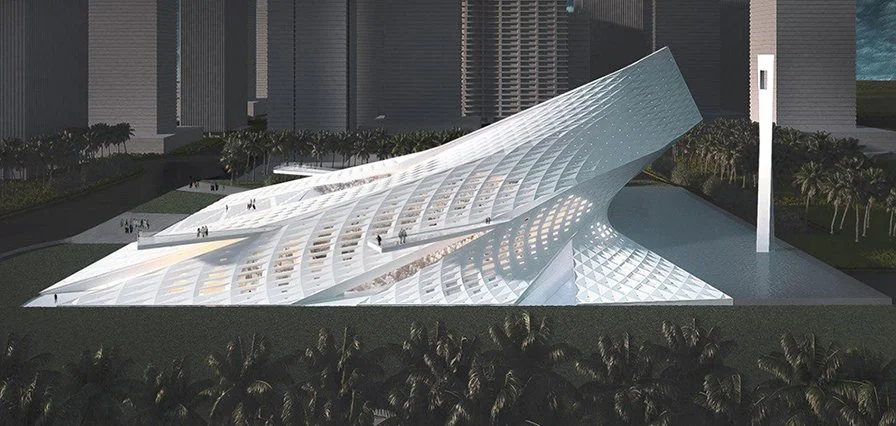
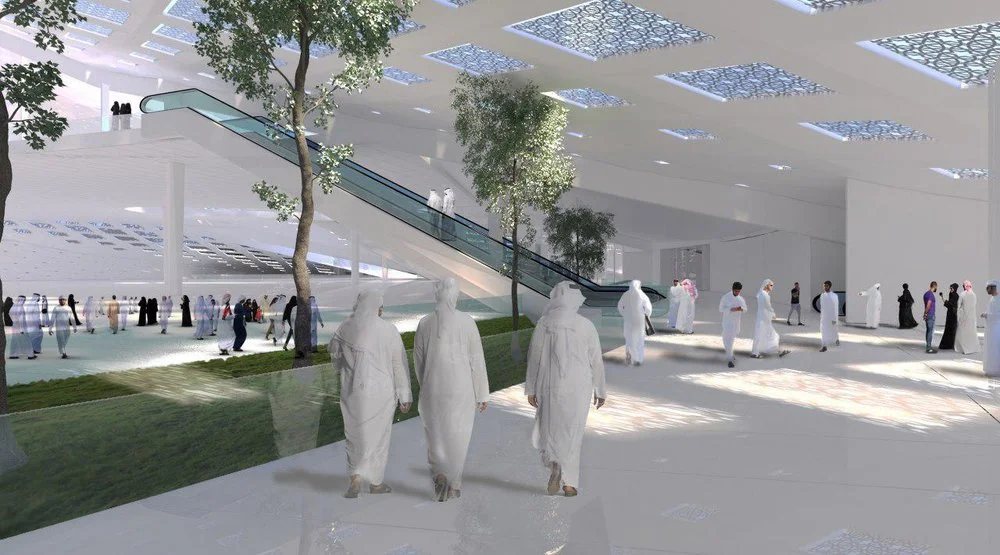
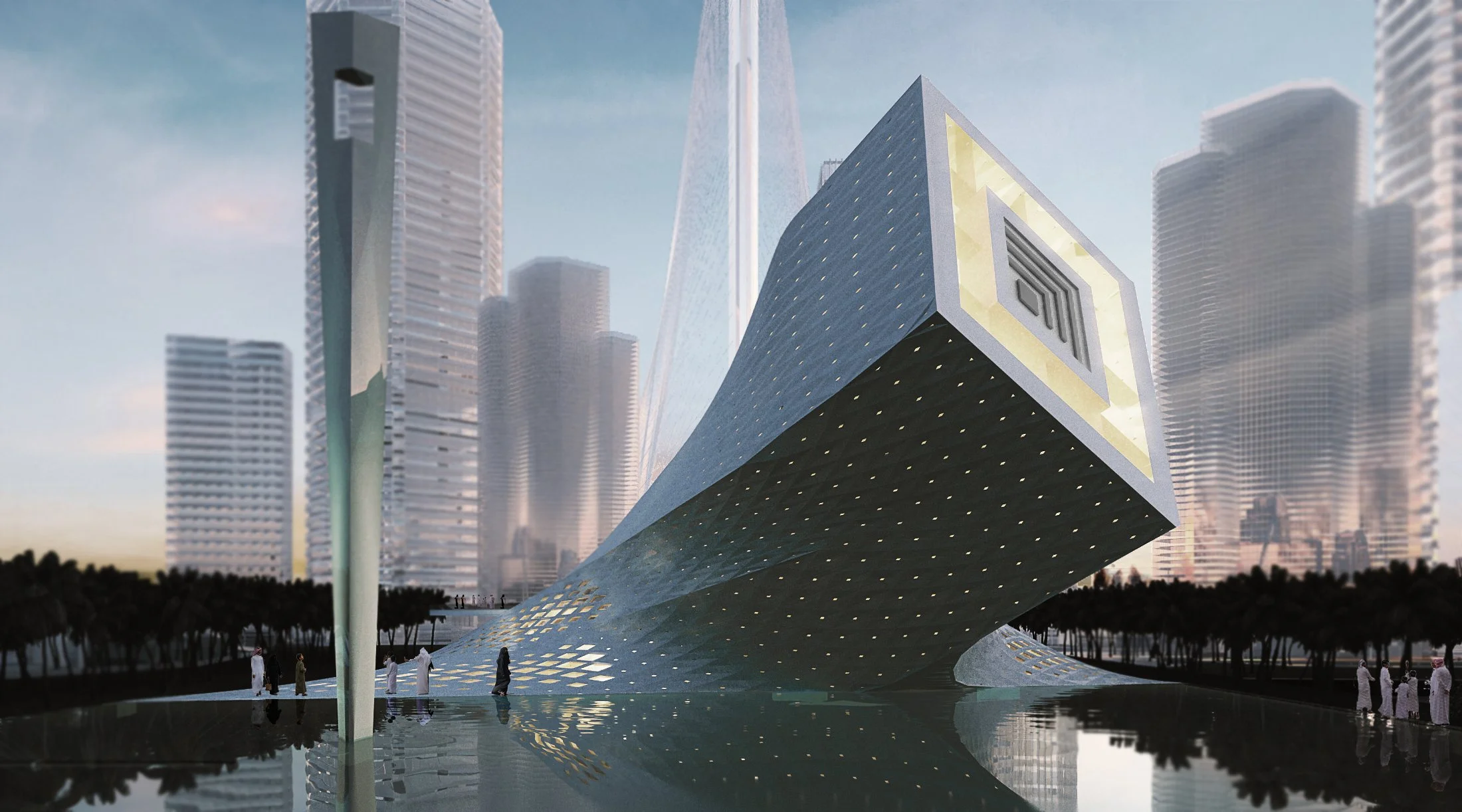
Light as the Essence of Design
Light, a sacred and divine phenomenon, serves as the foundation of the mosque’s spatial organization. Its metaphysical qualities inspire the architectural form, with the mosque’s main shrine oriented southwest, directly facing the Qiblah. This alignment allows the interplay of light and shadow to enhance the spiritual ambiance, as reflections on the mosque’s geometric shell create a dynamic visual narrative both inside and out.
The conceptual formation of the Dubai Creek Harbor Iconic Mosque was shaped by considering two basic questions: How can we create a spiritual space by incorporating the light, geometry, and direction as the organizer of the space. And secondly, how do we redefine the role of a contemporary iconic religious building while it serves as an iconic mosque within its context.



Urban Integration and Iconic Design
Spatial Harmony and Functionality
The mosque’s spatial layout is carefully designed to accommodate up to 10,000 worshippers across two levels. The southwestern light orchestrates a seamless integration of prayer areas, buffer zones, service areas, and an upper-level plaza. The design ensures smooth circulation, with all spaces—including cultural zones, service facilities, and restrooms—aligned along the central axis of light and the Qiblah.
he mosque’s surrounding urban plaza and adjacent buildings are strategically arranged on the eastern, northern, and southern edges of the site. These areas provide a vibrant mix of cultural and civic spaces that enhance urban life while complementing the mosque’s serene spiritual focus.
Unlike the verticality emphasized by the neighboring towers in the Dubai Creek Harbor skyline, the mosque’s design bows horizontally toward the Qiblah. This gesture creates a striking contrast and establishes the mosque as a powerful symbol of reverence and humility within the urban landscape.
A GFRC (Glass Fiber Reinforced Concrete) paneling system supported by a steel framework adds structural integrity while accentuating the geometric shell’s aesthetic elegance.
A 45-Degree Transition of Geometry
The mosque embraces a 45-degree orientation, smoothly transitioning from the linear green park axis to the Qiblah axis. This directional geometry culminates in a stunning focal point—a dramatic, diamond-shaped window intricately adorned to emphasize the sacred name of Allah.
The Dubai Creek Harbor Iconic Mosque is more than a place of worship; it is a contemporary testament to the intersection of light, geometry, and spiritual purpose, standing as an architectural icon in the heart of Dubai.







