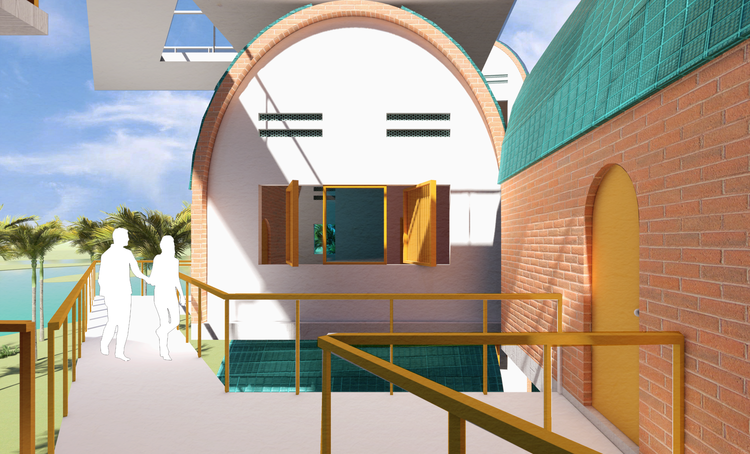ARCHED
TREEHOUSE
VILLAGE
A PLAYFUL
PROTOTYPE FOR
AFFORDABLE HOUSING
Architects: QASTIC Lab
Architect in charge: Mahdi A.Bakhshian
Design Team: Ngoun Tiv, Mahdi Alibakhshian, Mohamad Momenabadi, Niknaz Aftahi, Ning Yi
Structure: Nast Enterprise Corporation
Client: Building Trust International



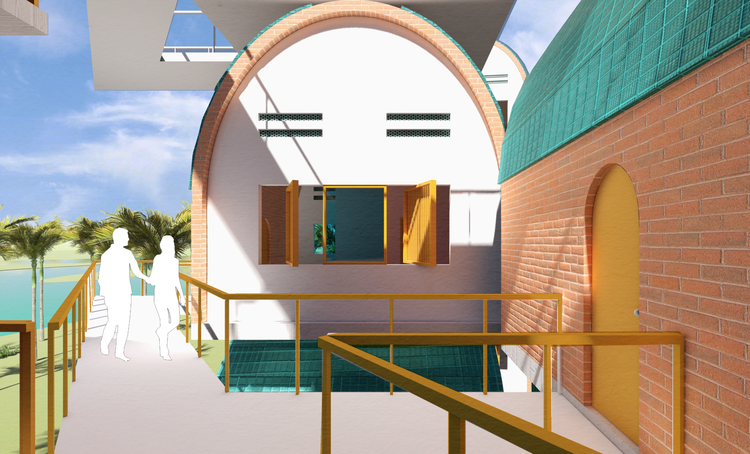
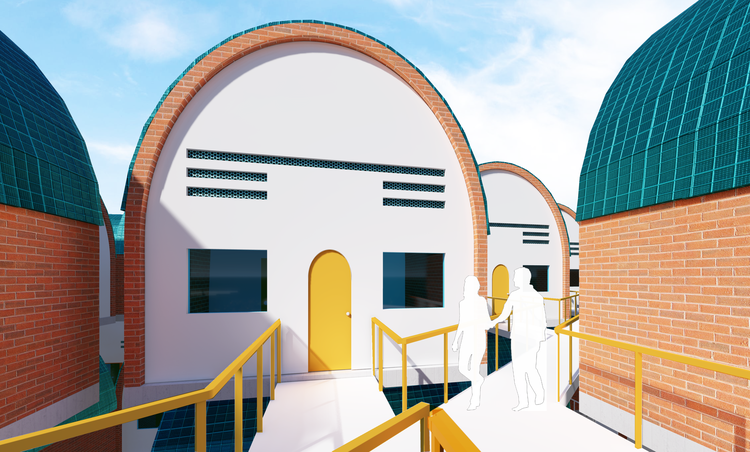

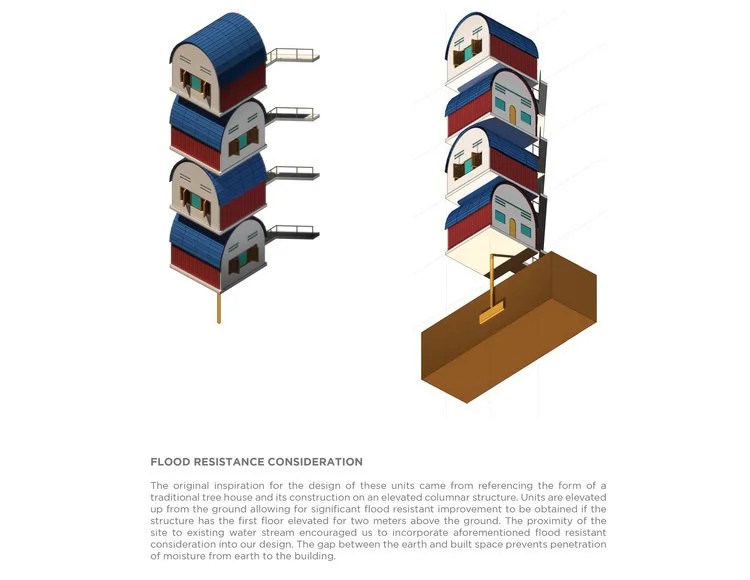
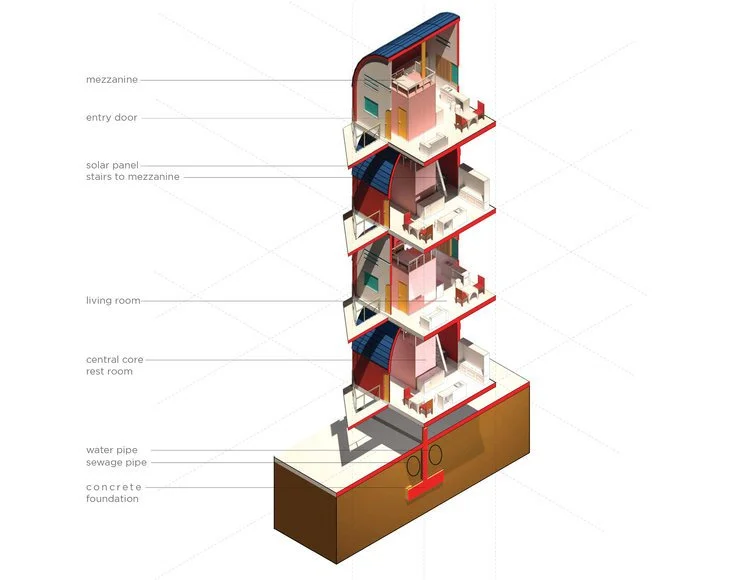
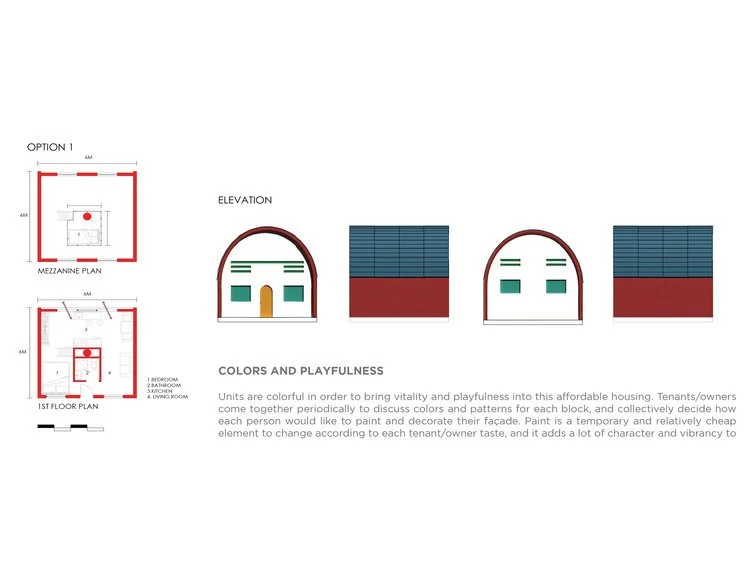

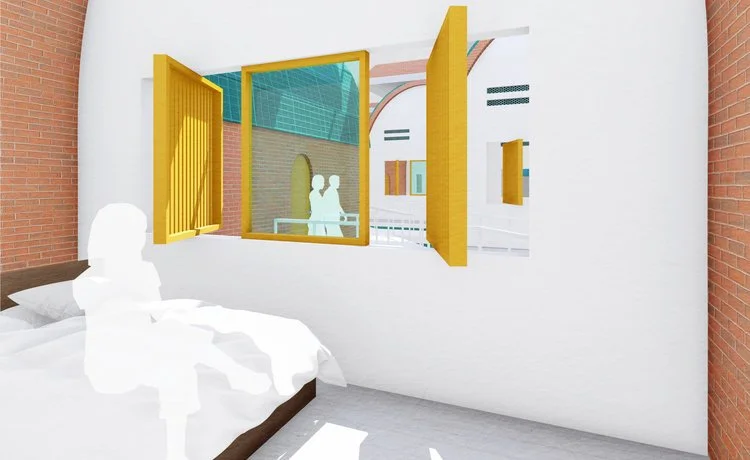
Tree House Forest: A Vision for Sustainable and Affordable Architecture
Concept
The design philosophy of "Tree House Forest" emerges from a deep exploration of local construction practices, accessible materials, climatic conditions, site constraints, and sustainability goals. This approach focuses on energy efficiency, cost-effectiveness, and harmonious integration with the environment.
Harnessing Solar Energy
Through a meticulous solar analysis of the site, arches were chosen as the defining architectural form. Their geometry maximizes sunlight absorption, enhancing natural light penetration. Each unit’s roof is equipped with solar panels, available in vibrant colors to add a playful and dynamic aesthetic to the housing complex. By integrating renewable energy sources, residents benefit from significantly reduced energy costs, promoting an eco-friendly and economically sustainable lifestyle.
The structural core of each building consists of a central concrete column supporting four floors. This centralized design optimizes interior space, offering adaptable layouts suitable for families, couples, or larger groups. The efficiency of this layout ensures spacious living areas while maintaining structural integrity.
Structural Innovation and Flexibility
Inspired by traditional treehouse architecture, the buildings are elevated on columnar structures. The first floor is raised two meters above ground, providing robust flood resistance. Proximity to a nearby water stream further necessitated this elevated design, which prevents moisture penetration and safeguards the structure from flooding.
Flood-Resistant Design
“You say to a brick, 'What do you want, brick?' And brick says to you, 'I like an arch.'” – Louis Kahn.
Concrete and brick, the most commonly available and durable materials in the region, form the backbone of the project. Brick arches and concrete slabs supported by a central column create a cost-effective and regionally appropriate construction system.
Locally Sourced Materials
To foster a sense of community and individuality, the units are designed with vibrant, customizable facades. Residents collaborate to choose colors and patterns, transforming their homes into personal artistic expressions. This simple yet impactful approach brings vitality and joy to the housing complex, making it an engaging living environment.
Adding Color and Character
The simplicity of the structural design—a central column with cantilevered concrete slabs and brick arches—ensures low construction costs. By utilizing traditional materials and efficient building methods, the project maintains affordability while delivering quality housing. The cost-per-unit is meticulously managed to ensure accessibility for factory workers and their families.
Cost-Effective Construction
The innovative rotation of units ensures privacy for each residence. Unlike traditional layouts where windows face each other, this design provides secluded living spaces, offering comfort and tranquility to residents.
Enhanced Privacy
"Tree House Forest" exemplifies the harmony of sustainable design, affordability, and vibrant community living. By addressing environmental challenges and embracing cultural and regional identity, this project lays the foundation for a brighter, greener future for Cambodia’s workforce and their families.
A Vision for Sustainable Living
The strategic arrangement of linear housing creates expansive open spaces between buildings. These areas are designed as inviting communal hubs, fostering social interactions and a sense of belonging. The ground-level spaces include landscaped pathways, public seating, and green areas, transforming the project into a vibrant urban center.
Community and Green Spaces
To address Cambodia’s tropical climate, the design incorporates open corridors and porous building layouts. These features promote cross-ventilation and ample natural light, significantly enhancing indoor air quality and reducing reliance on artificial cooling. This focus on ventilation and light creates healthier and more comfortable living conditions.
Natural Ventilation and Light
A central passageway connects all buildings, serving as a shaded walkway with integrated seating, water features, and greenery. This area also hosts essential facilities, such as daycare centers, shops, and communal spaces, enriching the lives of residents and fostering a strong sense of community.

