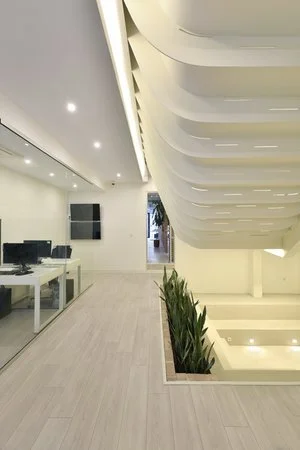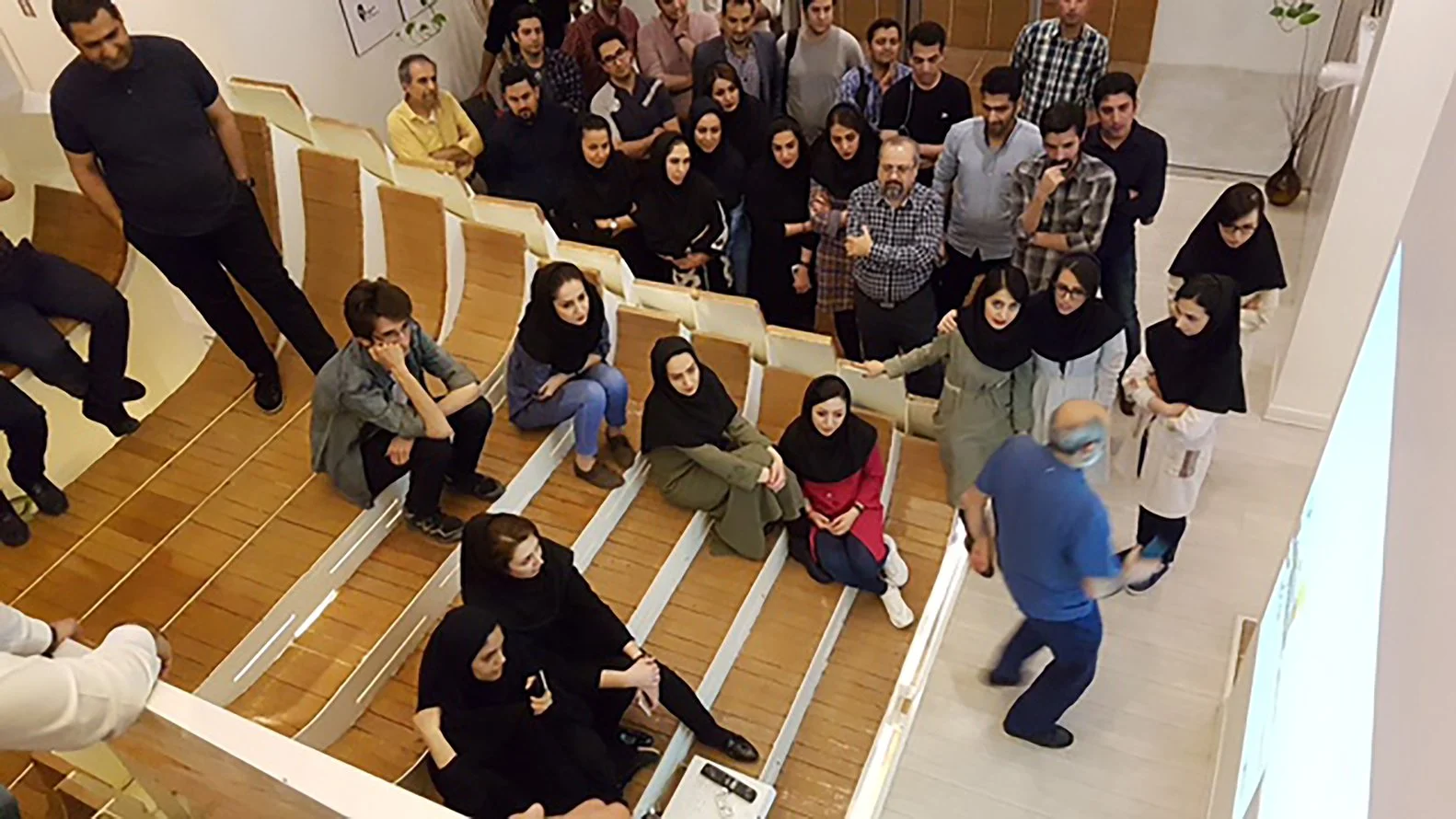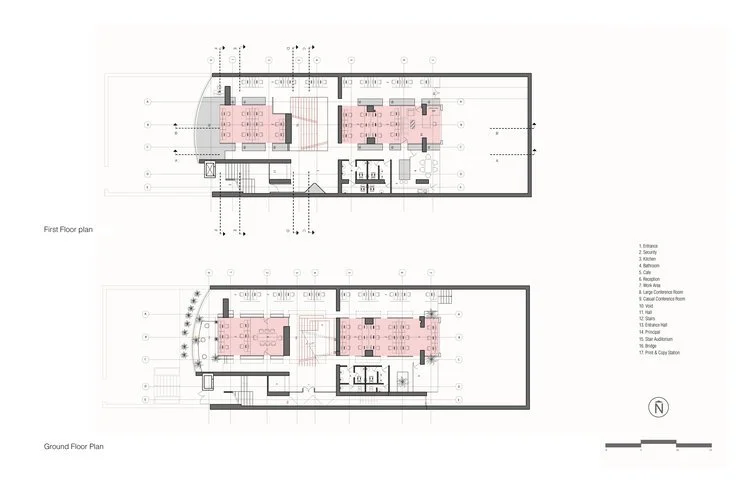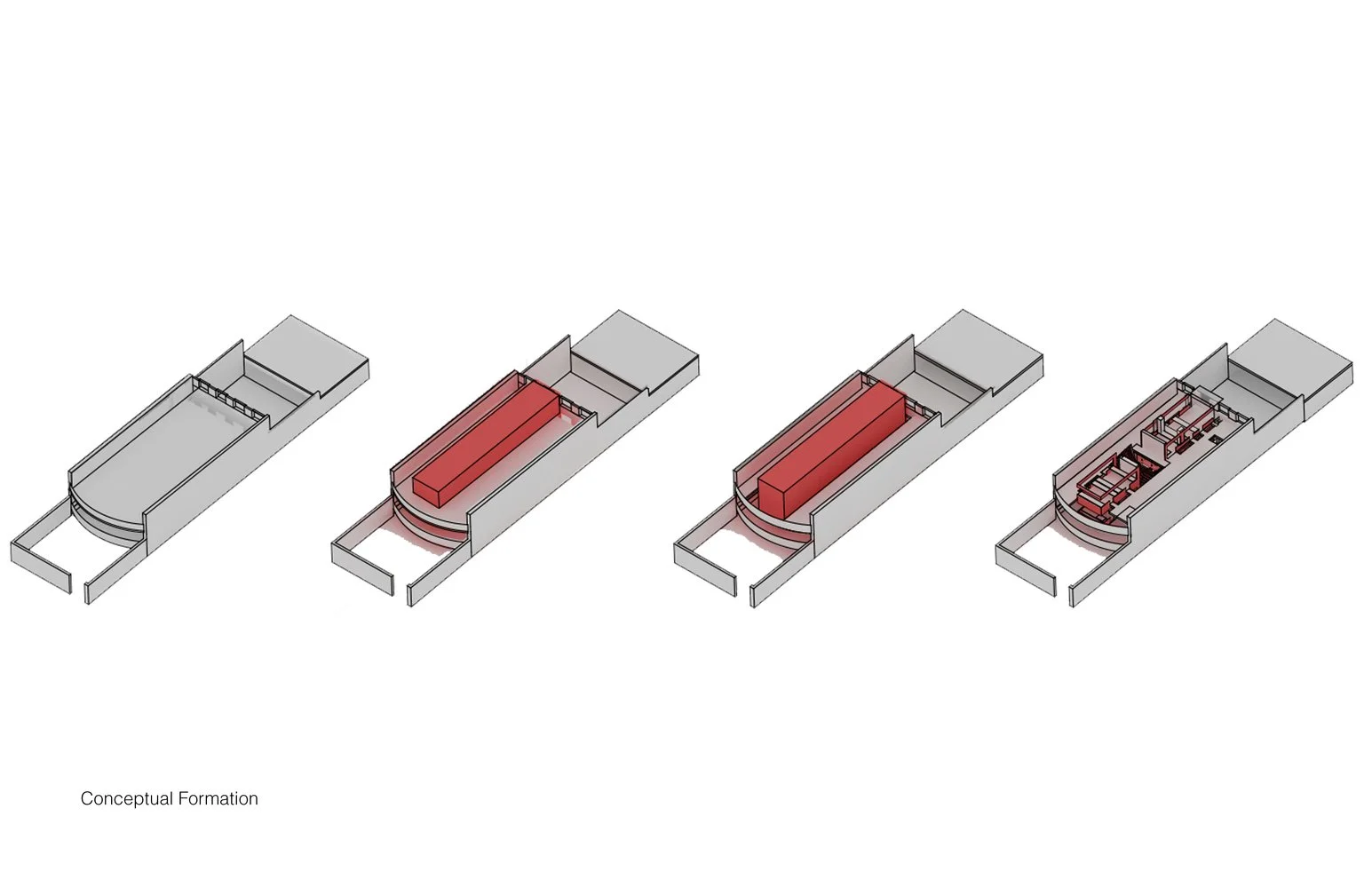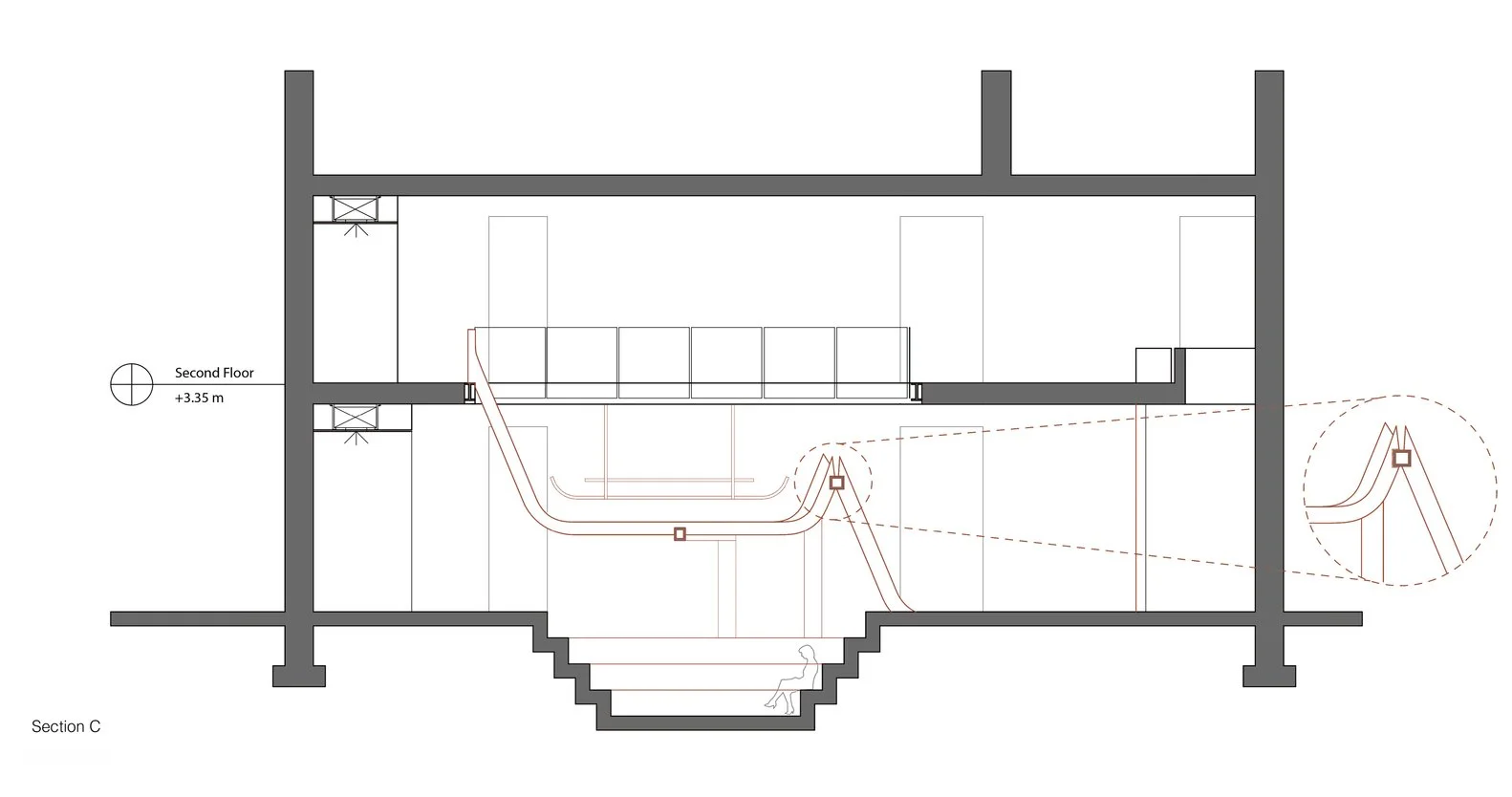APART
HEADEUARTERS
Redefining Office Spaces: The Innovative Design of APARAT Headquarters
The APARAT Headquarters, often referred to as the "YouTube of the region," is a groundbreaking architectural project centered on two essential questions: How can an existing building be transformed into an open, collaborative workspace? And how can independent office subspaces be integrated with interconnected common areas to foster meaningful interactions?
Area: 600 sqm
Client: Aparat Video Sharing Services, Saba Idea
Architects: QASTIC Lab
Design Team: Mahdi Alibakhshian, Reza Zia,
Alireza Shakouri Moghadam, Maryam Laleh,
Amirali Alibakhshian, Connor Van Cleave,
Ali Sasanian, Soroush Sasanian
Project Local Design Coordinator & Contractor:
Alireza Shakouri Moghadam
Design Consultants: Nathaniel Hadley - Mohamadreza Mojahedi
Structural Engineering: Dr. AmirHossein Raeeszadeh
Local Steel Fabricator: Azmayesh Spiral Industry - Hokmabadi Cutting
Local Wood Fabricator: Habibi Carpenters
Project Year: 2015-2016
Photographs: Deed Studio, Aparat
Status: Built, Completed
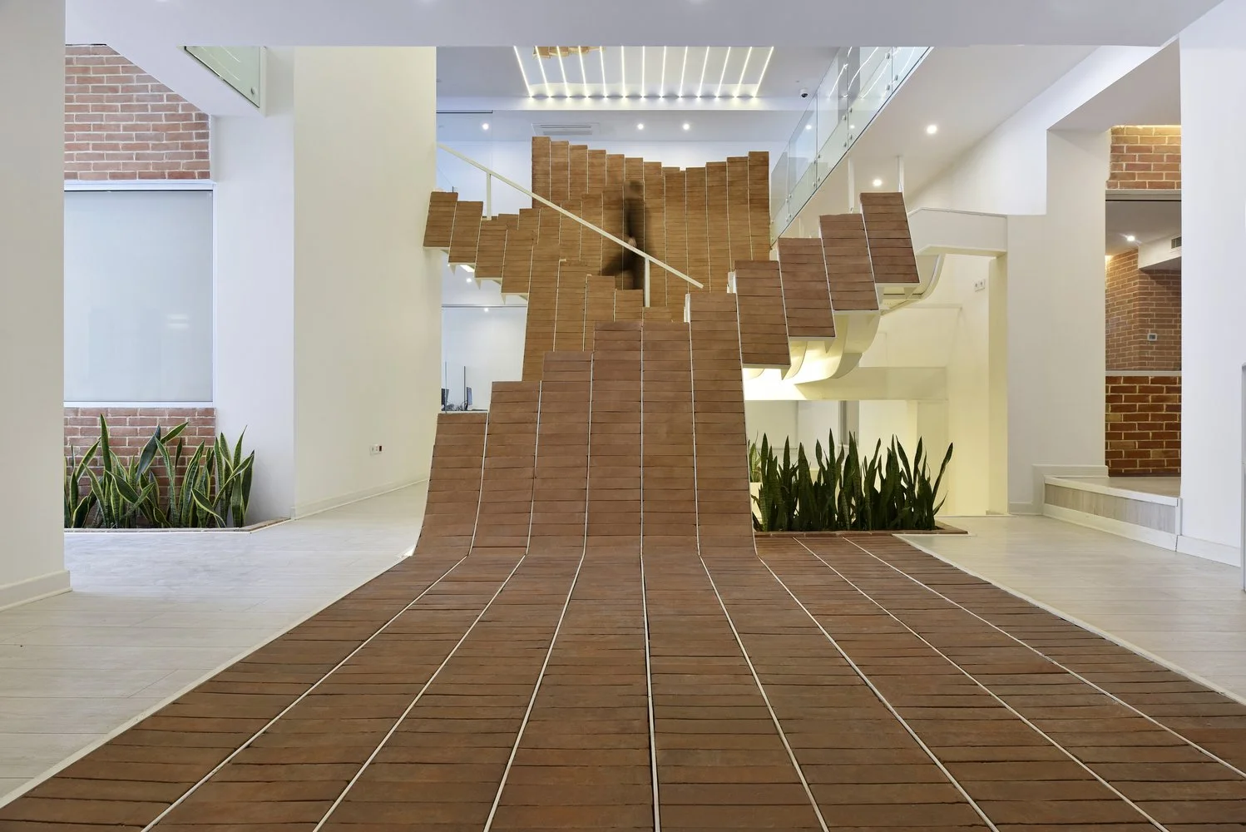

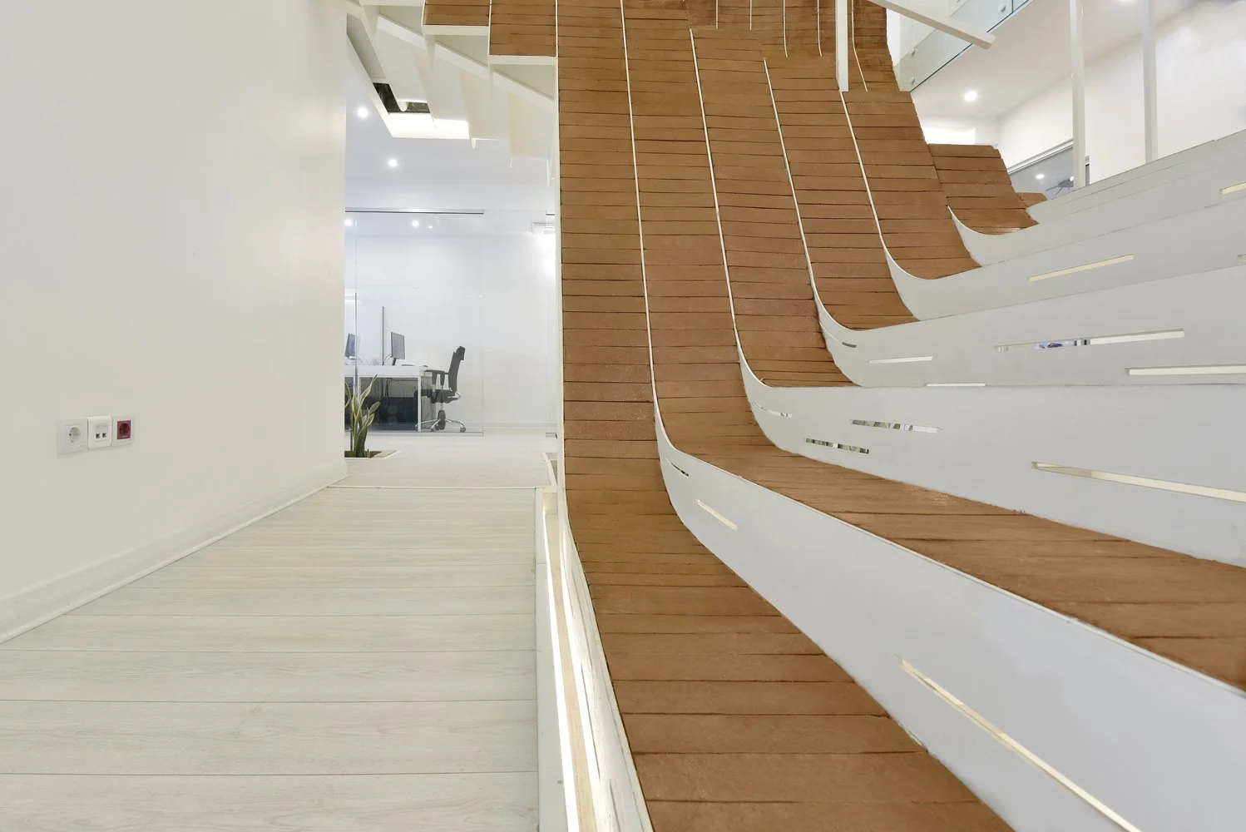





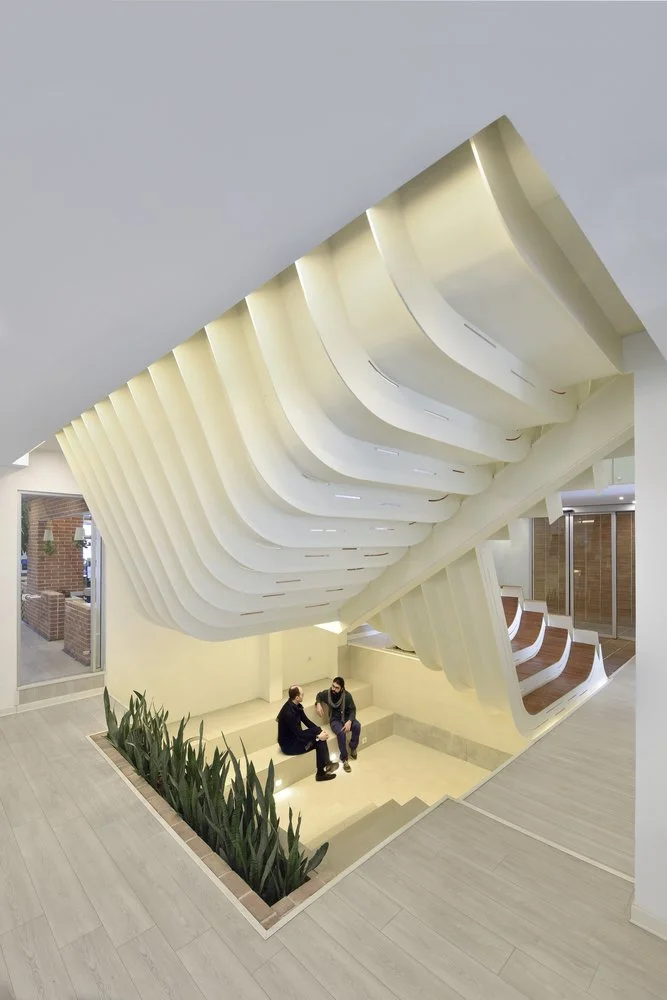






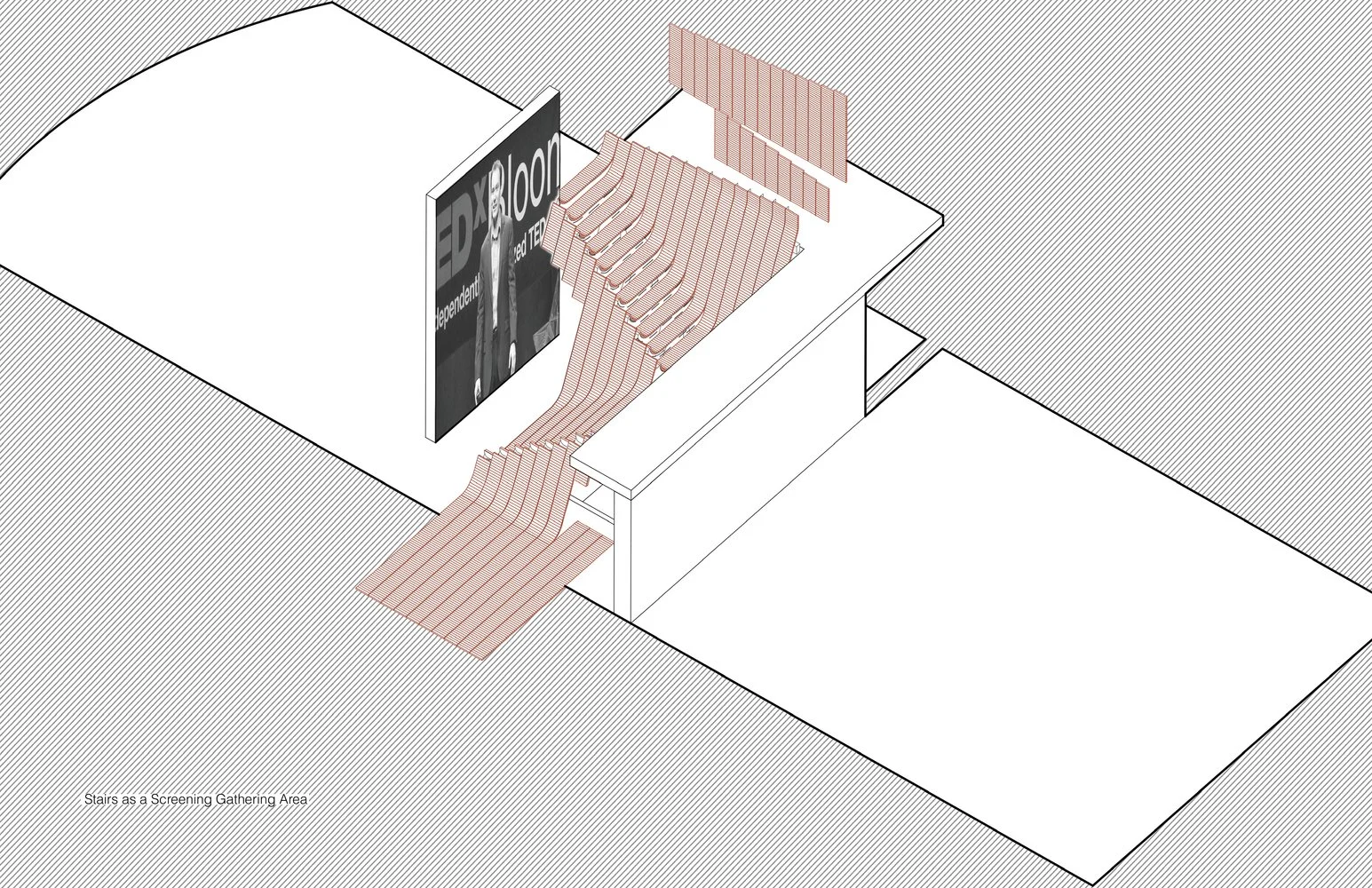

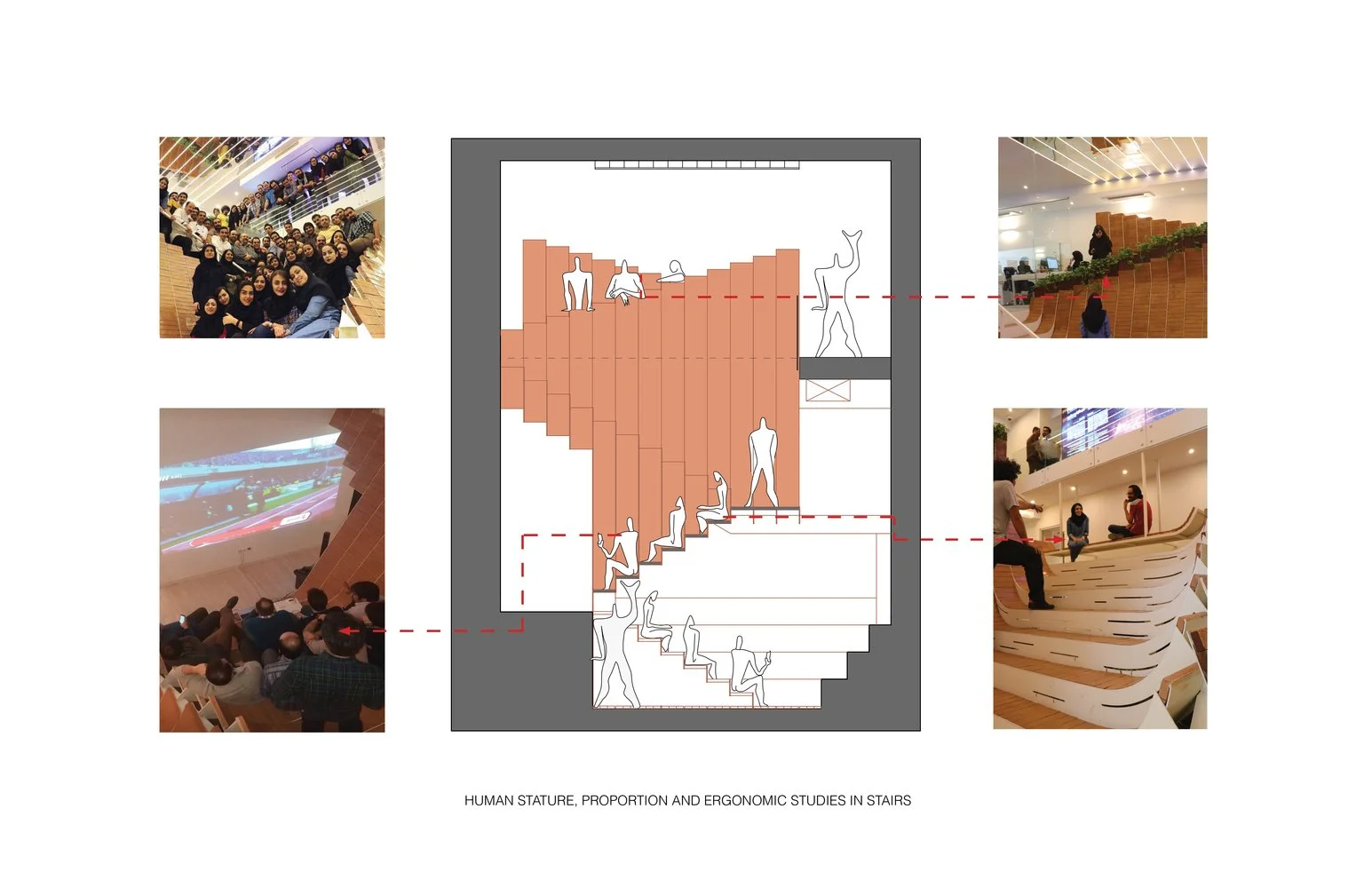
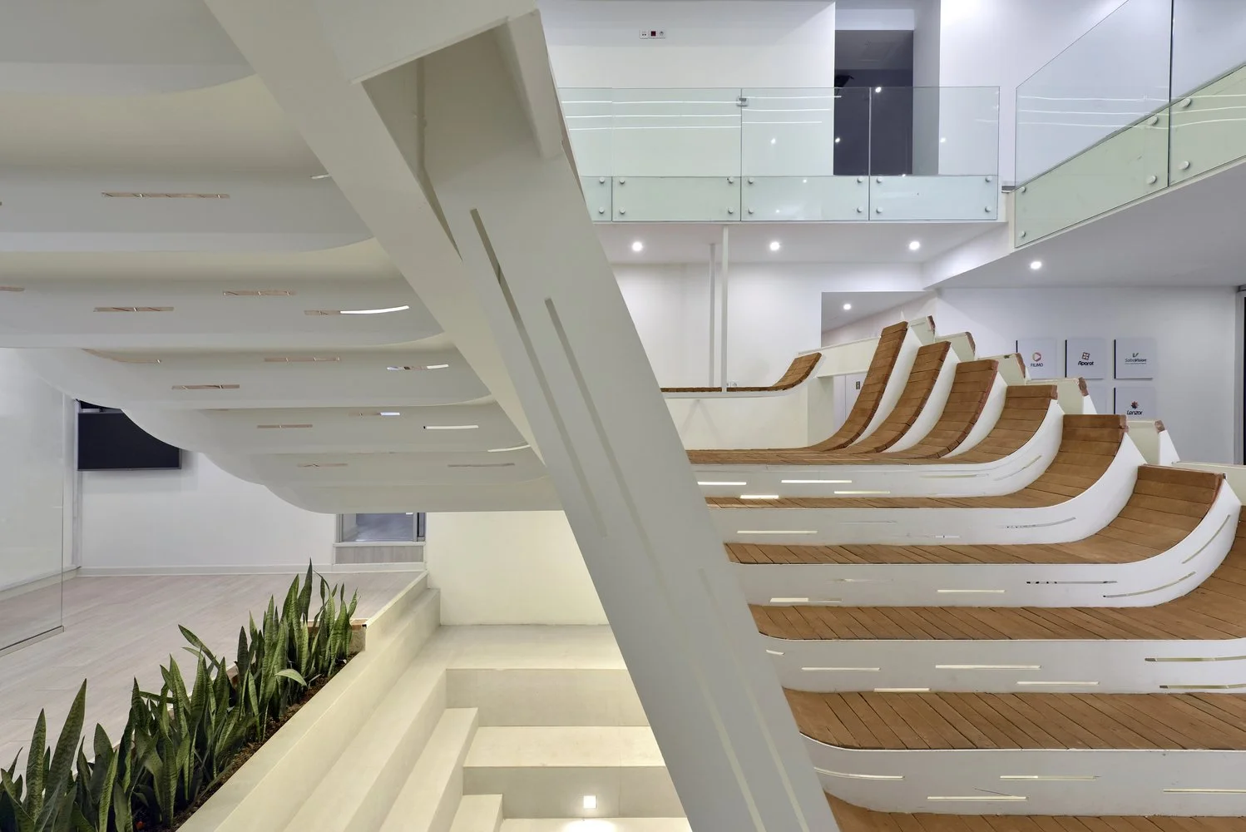
Bridging the Conceptual Gap
The design concept revolves around creating a "building within a building." This idea materialized by expanding the spaces—or gaps—between corridors and offices, much like a coastline bridges land and sea. Through this unique approach, Qastic reimagined these gaps as dynamic areas for interaction.
The result? A design enriched with bridges, double-height voids, planters, and collaborative zones. These features not only enhance the spatial dynamics but also promote efficient communication between employees across the upper and lower floors. The transparent glass walls amplify natural light, creating an open and fluid environment for the 75 workstations housed within the 600 sqm two-story office space.
A Central Event: The Staircase
Breaking the orthogonal geometry of the office layout, a central staircase serves as the heart of the space. More than a vertical connection between floors, this centerpiece functions as a semi-theater for gatherings, socializing, and even video projections.
Draped over two steel beams, the staircase defines a semi-transparent café space located underground, seamlessly blending with the surrounding office corridors. The unique tiling of 30 x 5 cm brick tiles creates a striking framework that connects the main entrance to the farthest wall of the second floor, offering a dramatic one-point perspective that visually expands the perceived space.
Moments of Design Excellence
Drawing inspiration from Le Corbusier’s Modulor proportions, the staircase incorporates ergonomic functionality for sitting, leaning, standing, and more. Constructed using advanced plasma-cutting technology, the steel risers—just 5mm thick—are meticulously crafted. Curved steel strips form the treads, resulting in a cohesive and structurally sound surface. These risers are designed to handle high-traffic usage, accommodating everything from daily inter-floor movement to gatherings of 50–70 people for presentations and meetings.
A Space for Innovation
APARAT Headquarters represents the perfect blend of innovative design, functionality, and human-centric architecture. By rethinking traditional office layouts and creating versatile, interconnected spaces, it sets a new standard for modern work environments.

